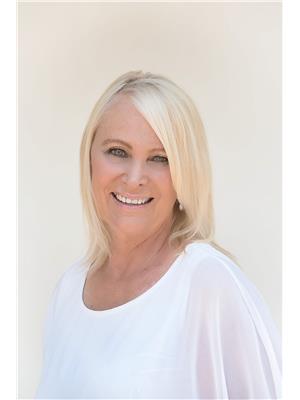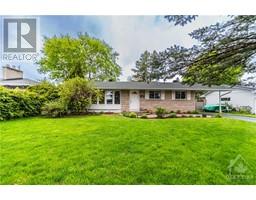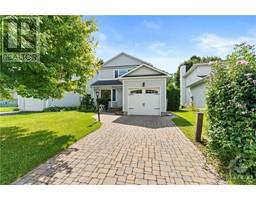462 MEADOWHAWK CRESCENT Half Moon Bay, Nepean, Ontario, CA
Address: 462 MEADOWHAWK CRESCENT, Nepean, Ontario
Summary Report Property
- MKT ID1402827
- Building TypeRow / Townhouse
- Property TypeSingle Family
- StatusBuy
- Added13 weeks ago
- Bedrooms3
- Bathrooms2
- Area0 sq. ft.
- DirectionNo Data
- Added On16 Aug 2024
Property Overview
Discover effortless living in this meticulously maintained 3-bed, 2-bath townhome in the popular neighbourhood of Half Moon Bay. Step into the main level and fall in love with the gleaming hardwood floors, stylish open-concept living/dining area, and freshly updated kitchen featuring sleek stainless steel appliances, chic subway tile backsplash, and spacious peninsula with breakfast bar. Slide open the patio doors and discover a fenced backyard that's perfect for family playtime! Head upstairs to find a spacious primary bedroom with a walk-in closet and cheater ensuite, along with two more cozy bedrooms. The basement provides a laundry area, tons of storage space, and a rough-in ready for future bathroom dreams.Nestled in a family-friendly neighborhood, you're just a hop, skip, and jump away from Regatta Park, Minto Recreation Centre, shops, grocery stores, dining, and transit. This move-in-ready home is all about comfort and convenience. Don't let it slip away—book your showing today! (id:51532)
Tags
| Property Summary |
|---|
| Building |
|---|
| Land |
|---|
| Level | Rooms | Dimensions |
|---|---|---|
| Second level | Primary Bedroom | 14'2" x 10'3" |
| Bedroom | 10'0" x 10'0" | |
| Bedroom | 9'6" x 9'10" | |
| 4pc Bathroom | Measurements not available | |
| Basement | Laundry room | Measurements not available |
| Main level | Living room/Dining room | 12'0" x 19'0" |
| Kitchen | 13'5" x 9'8" | |
| 2pc Bathroom | Measurements not available |
| Features | |||||
|---|---|---|---|---|---|
| Automatic Garage Door Opener | Attached Garage | Refrigerator | |||
| Dishwasher | Dryer | Freezer | |||
| Microwave Range Hood Combo | Stove | Washer | |||
| Central air conditioning | |||||
















































