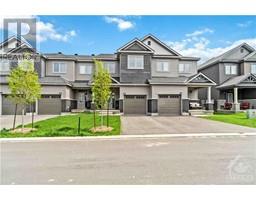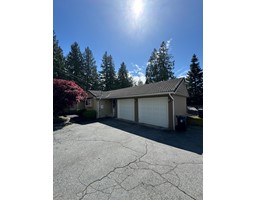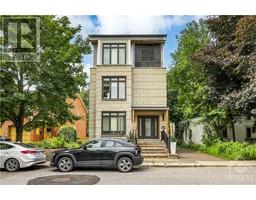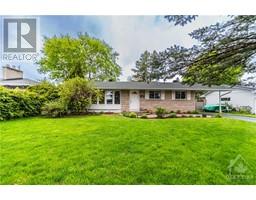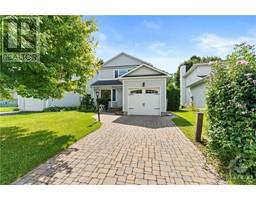472 VIA VERONA AVENUE UNIT#2 Longfields, Nepean, Ontario, CA
Address: 472 VIA VERONA AVENUE UNIT#2, Nepean, Ontario
Summary Report Property
- MKT ID1404588
- Building TypeApartment
- Property TypeSingle Family
- StatusBuy
- Added14 weeks ago
- Bedrooms2
- Bathrooms2
- Area0 sq. ft.
- DirectionNo Data
- Added On11 Aug 2024
Property Overview
OPEN HOUSE SUNDAY AUG 11 2-4PM. Welcome to this rarely available stunning END UNIT stacked condo featuring 2 BEDS + DEN and 2 BATHROOMS in the highly sought-after Barrhaven, Longfields neighbourhood. This freshly painted unit offers an open-concept layout with the kitchen being equipped with new stainless steel appliances, ample cabinetry, and a convenient breakfast bar. An inviting family/living room, creates an ideal space for entertaining or relaxing. The primary bedroom is complete with a private 3-piece ensuite bathroom. The second bedroom is generously sized, and is complemented beside a full, well-appointed bathroom. The den/office serves as a versatile space that can be used as a home office or study. New Washer/Dryer in unit. The true value of this property lies in its location & vibrant community. Within a 1KM radius, you'll find 4 top-rated schools, 3 parks (including a baseball park and a football field), the Longfields Transit Way, numerous retail stores, and more! (id:51532)
Tags
| Property Summary |
|---|
| Building |
|---|
| Land |
|---|
| Level | Rooms | Dimensions |
|---|---|---|
| Lower level | Living room | 15'7" x 10'7" |
| Primary Bedroom | 14'0" x 10'0" | |
| Laundry room | Measurements not available | |
| Dining room | 8'9" x 8'8" | |
| Bedroom | 9'3" x 9'0" | |
| Kitchen | 10'0" x 8'7" | |
| Full bathroom | Measurements not available | |
| Den | 10'0" x 8'0" | |
| 3pc Ensuite bath | Measurements not available |
| Features | |||||
|---|---|---|---|---|---|
| Surfaced | Central air conditioning | Laundry - In Suite | |||
































