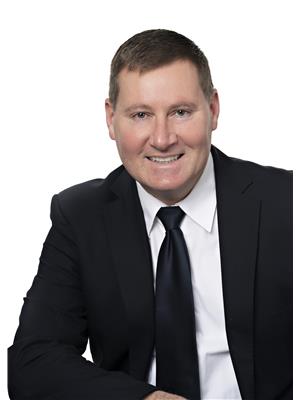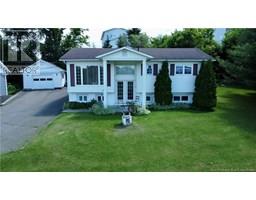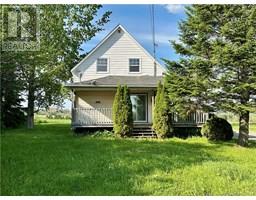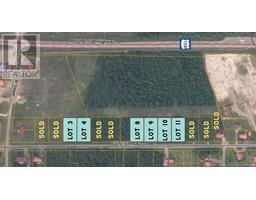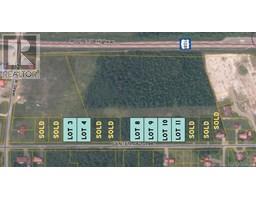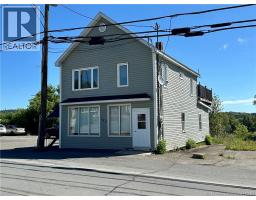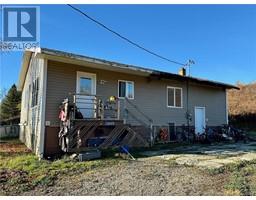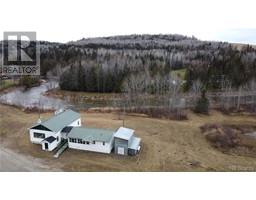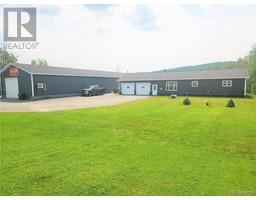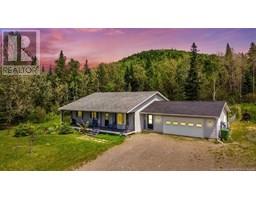68 King Kristian Road, New Denmark, New Brunswick, CA
Address: 68 King Kristian Road, New Denmark, New Brunswick
Summary Report Property
- MKT IDNB117066
- Building TypeHouse
- Property TypeSingle Family
- StatusBuy
- Added1 weeks ago
- Bedrooms3
- Bathrooms1
- Area1330 sq. ft.
- DirectionNo Data
- Added On25 Aug 2025
Property Overview
Nestled on a beautiful lot near a peaceful brook, this move-in ready home offers the perfect blend of comfort, space, and charm. The main floor features three bedrooms and a full bathroom, along with an open-concept kitchen, dining, and living area highlighted by soaring cathedral ceilings and gleaming hardwood floors throughout. The layout is ideal for both everyday living and entertaining. The basement is partly finished, featuring a spacious family room, a separate laundry area, and an unfinished section that is already roughed in for a bathroomoffering plenty of potential for further development, storage, or utility space. Outside, enjoy the convenience of a 12x16 storage shed and an attached single-car garage thats tandem in length, providing room for two small vehicles or extra storage. A welcoming front deck wraps around to the side, perfect for relaxing outdoors. The double-width paved driveway adds to the homes accessibility and curb appeal. Dont miss your chance to own this inviting propertyschedule your viewing today! (id:51532)
Tags
| Property Summary |
|---|
| Building |
|---|
| Level | Rooms | Dimensions |
|---|---|---|
| Basement | Other | 3'8'' x 8'6'' |
| Storage | 22' x 5'8'' | |
| Utility room | 13'7'' x 7' | |
| Other | 4'4'' x 11' | |
| Laundry room | 4'9'' x 8'4'' | |
| Family room | 9'5'' x 14' | |
| Family room | 13'8'' x 15' | |
| Main level | Other | 6'4'' x 8'11'' |
| Bedroom | 9' x 10'1'' | |
| Bedroom | 8' x 9'11'' | |
| Bedroom | 10' x 10'2'' | |
| Bath (# pieces 1-6) | 4'11'' x 5'1'' | |
| Dining room | 11'6'' x 8' | |
| Kitchen | 11'6'' x 10' | |
| Living room | 10'1'' x 14'10'' |
| Features | |||||
|---|---|---|---|---|---|
| Level lot | Balcony/Deck/Patio | Attached Garage | |||
| Garage | Garage | Heat Pump | |||


















































