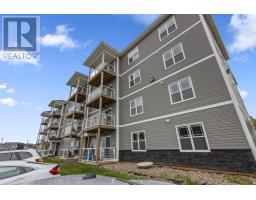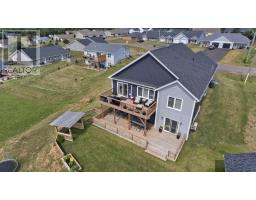61 Mac Dor Drive, New Dominion, Prince Edward Island, CA
Address: 61 Mac Dor Drive, New Dominion, Prince Edward Island
Summary Report Property
- MKT ID202504533
- Building TypeRecreational
- Property TypeRecreational
- StatusBuy
- Added17 weeks ago
- Bedrooms2
- Bathrooms1
- Area936 sq. ft.
- DirectionNo Data
- Added On19 May 2025
Property Overview
Unwind in this charming, fully furnished 959 sq ft property, perched along Prince Edward Island's iconic red sand beach. It?s tucked away at the end of a quiet private road, offering peaceful seclusion just minutes from Cornwall and Charlottetown. Sweeping ocean vistas, framed by towering mature trees, steal your breath away from the moment you arrive. The home sits on a 0.31 acre lot with walkable shore frontage that beckons those craving a slower, more serene pace of life. You're invited to stroll the sandy shoreline and take in the West River, where boats sway gently at their moorings, painting a quintessential maritime scene. Built to endure with a solid concrete block and sauna tube foundation, it's designed for year-round comfort. Its crown jewel is a breathtaking sunroom wrapping you in panoramic ocean views - perfect for savouring morning coffee as the sunrise ignites the horizon! A thoughtful layout maximizes its size with two inviting bedrooms offering warm, restful retreats and a well-appointed bathroom. Year round road access and the red sand beach just steps away enhance its appeal. All measurements are approximate and should be verified by the Buyer(s). (id:51532)
Tags
| Property Summary |
|---|
| Building |
|---|
| Level | Rooms | Dimensions |
|---|---|---|
| Main level | Kitchen | 19.7x14.5 |
| Living room | 22.8x13.3 | |
| Bath (# pieces 1-6) | 11.4x5.8 | |
| Primary Bedroom | 20.4x8.8 | |
| Bedroom | 11.4x8.9 |
| Features | |||||
|---|---|---|---|---|---|
| Range | Dryer | Washer | |||
| Microwave | Refrigerator | ||||

































