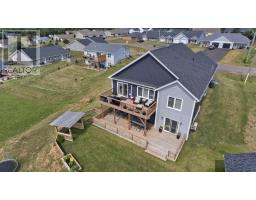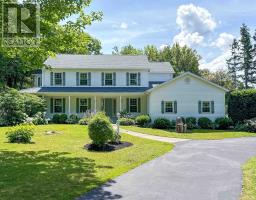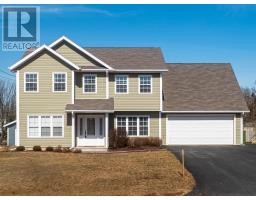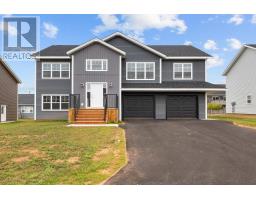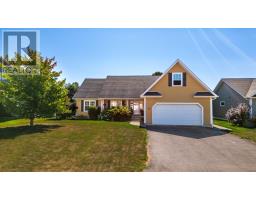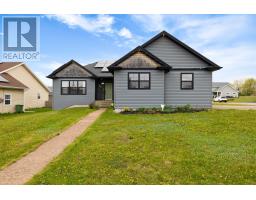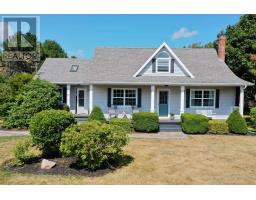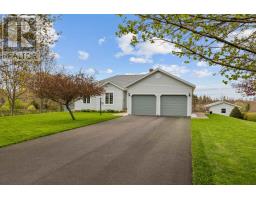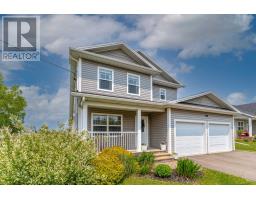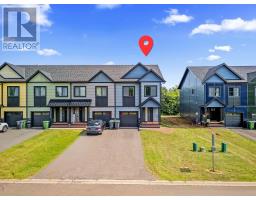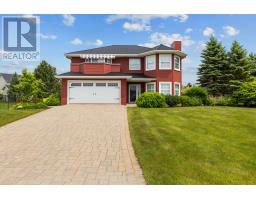104 24 Gilbert Drive, Charlottetown, Prince Edward Island, CA
Address: 104 24 Gilbert Drive, Charlottetown, Prince Edward Island
Summary Report Property
- MKT ID202512539
- Building TypeApartment
- Property TypeSingle Family
- StatusBuy
- Added4 weeks ago
- Bedrooms2
- Bathrooms2
- Area1275 sq. ft.
- DirectionNo Data
- Added On18 Aug 2025
Property Overview
We invite you to view this well designed two-bedroom, two full bathroom condominium, featuring upgrades. This inviting home boasts an open-concept main living area, with crown molding throughout. The separate dining area flows seamlessly into the spacious living room, which opens to a patio, offering lovely grounds and tree views. The kitchen has stainless steel appliances and has been upgraded with artisan white tiles. In-unit laundry facilities includes extra storage cupboards. The master bedroom closet features added shelving for stylish storage. This unit has laminate and ceramic floors and all counters are quartz. The unit has two heating systems and air conditioning. There is an assigned parking spot, plus this is a security building, fully equipped with a central fire panel sprinkler system for your peace of mind and safety. The unit is protected by a Lux Home warranty, which will protect your unit for several years to come. This condominium, situated in the desirable East Royalty neighborhood, offers convenient proximity to schools, the downtown area, and nature trails. Don't miss the opportunity to make this beautiful condo your new home. All measurements are approximate and should be verified by the Buyer(s). (id:51532)
Tags
| Property Summary |
|---|
| Building |
|---|
| Level | Rooms | Dimensions |
|---|---|---|
| Main level | Living room | 20’7x13’9 |
| Dining room | 14’3x9’1 | |
| Kitchen | 11’x8’2 | |
| Primary Bedroom | 13’4x12’10 | |
| Other | 5’7x7’9 Walk-In Closet | |
| Bath (# pieces 1-6) | 8’0x7’11 | |
| Bath (# pieces 1-6) | 8’2x7’8 | |
| Bedroom | 11’2x12’2 | |
| Laundry room | 7’4x7’11 | |
| Porch | 5’5x8’9 |
| Features | |||||
|---|---|---|---|---|---|
| Elevator | Balcony | Paved driveway | |||
| Parking Space(s) | Intercom | Range | |||
| Dishwasher | Dryer | Washer | |||
| Microwave | Refrigerator | Air exchanger | |||































