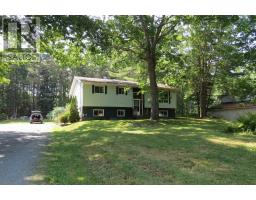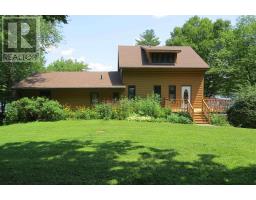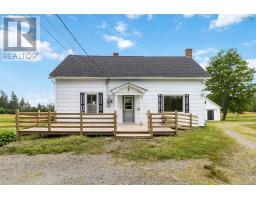1032 Osborne Road, New Germany, Nova Scotia, CA
Address: 1032 Osborne Road, New Germany, Nova Scotia
Summary Report Property
- MKT ID202420065
- Building TypeHouse
- Property TypeSingle Family
- StatusBuy
- Added13 weeks ago
- Bedrooms4
- Bathrooms2
- Area1475 sq. ft.
- DirectionNo Data
- Added On19 Aug 2024
Property Overview
Nestled on a tranquil rural road lies a home that epitomizes serenity and comfort. Surrounded by lush greenery and a beautiful view this haven offers a retreat from the hustle and bustle of urban life but still is only 5 min from many amenities (grocery store, drugstore, NSLC, gas, pizza and schools) and 20 min to a large shopping center. As you approach, the well-kept exterior hints at the care and attention lavished upon this residence. Inside the charm continues, with modern upgrades such as central AC and auto power transfer switch, seamlessly blending with the home's rustic appeal. The spacious garage houses a convenient chair lift, ensuring wheelchair accessibility for all no matter the weather. A main floor laundry, bedroom and accessible Ensuite bathroom further enhance the home's inclusivity, ensuring comfort and ease of movement so you could easily live on the main level. Almost all flooring has been recently replaced with durable laminate or vinyl planks. Whether basking in the tranquility of the surroundings, enjoying the spectacular view from the breakfast table or deck, or enjoying the modern conveniences within, this rural retreat offers a peaceful oasis. Note that the barns you see nearby are from a long closed and permanently inactive farm. (id:51532)
Tags
| Property Summary |
|---|
| Building |
|---|
| Level | Rooms | Dimensions |
|---|---|---|
| Second level | Foyer | 5.2 x 5.4 |
| Bath (# pieces 1-6) | 7.2 x 7.6 | |
| Bedroom | 7.3 x 8.11 | |
| Bedroom | 11.7 x 8.8 | |
| Bedroom | 8.8 x 11.4 | |
| Recreational, Games room | 19.7 x 8.11+10.10 x 5.5 | |
| Main level | Kitchen | 14.5 x 10.5 |
| Dining room | 10.2 x 14.9 | |
| Living room | 17.4 x 12 | |
| Bedroom | 13.3 x 9 | |
| Ensuite (# pieces 2-6) | 9.3 x 4.9 | |
| Laundry room | 5.9 x 9.3 |
| Features | |||||
|---|---|---|---|---|---|
| Wheelchair access | Level | Sump Pump | |||
| Garage | Attached Garage | Barbeque | |||
| Range - Electric | Dishwasher | Dryer | |||
| Washer | Microwave | Refrigerator | |||
| Heat Pump | |||||













































