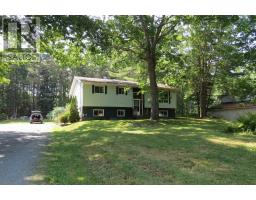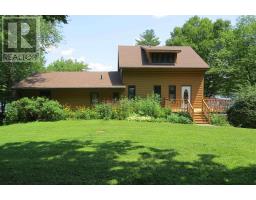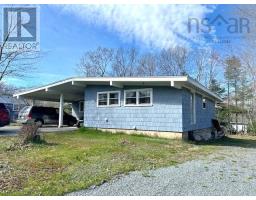41 Greenwood Street, Bridgewater, Nova Scotia, CA
Address: 41 Greenwood Street, Bridgewater, Nova Scotia
Summary Report Property
- MKT ID202419606
- Building TypeHouse
- Property TypeSingle Family
- StatusBuy
- Added14 weeks ago
- Bedrooms4
- Bathrooms3
- Area4030 sq. ft.
- DirectionNo Data
- Added On14 Aug 2024
Property Overview
Welcome to this charming yet deceptively spacious home in the heart of Bridgewater, NS, offering immense potential as a multi-unit property. With 4 bedrooms and 2.5 bathrooms, this residence boasts a prime location near all essential amenities, including grocery stores, fast food outlets, a hotel, and various attractions. Children will enjoy the convenience of walking to school, making this home ideal for families. While the exterior may appear modest, the interior unfolds with generous space and modern upgrades. The brand-new kitchen, complete with a large pantry, opens into an expansive dining and living area with an open-concept design that?s perfect for hosting gatherings or simply enjoying daily life. The fenced backyard provides a secure area for children and pets to play freely. The versatile basement, previously used as a daycare, offers ample room to transform into additional living units or accommodate in-laws. This property presents a fantastic opportunity for a large family or investors looking to capitalize on its potential for conversion into multiple units. (id:51532)
Tags
| Property Summary |
|---|
| Building |
|---|
| Level | Rooms | Dimensions |
|---|---|---|
| Basement | Bath (# pieces 1-6) | 7.11 x 10.3 |
| Storage | 5.2 x 10.2 | |
| Media | 18 x 13.9 | |
| Bedroom | 10.11 x 16.11 | |
| Den | 10.10 x 12.1 | |
| Other | 11.9 x 14.6+27.7 x 16.2 | |
| Main level | Kitchen | 17.10 x 17.1 |
| Dining room | 12.7 x 17 | |
| Kitchen | 12.7 x 17.11 | |
| Bedroom | 13 x 11.11 | |
| Bedroom | 13.2 x 11.2 | |
| Bedroom | 13.6 x 9.10 | |
| Bath (# pieces 1-6) | 2.9 x 6.5 | |
| Foyer | 5.8 x 10.7 | |
| Bath (# pieces 1-6) | 7.2 x 7.9 |
| Features | |||||
|---|---|---|---|---|---|
| Carport | Oven - Electric | Dryer - Electric | |||
| Washer | Microwave Range Hood Combo | Refrigerator | |||
| Walk out | |||||











































































