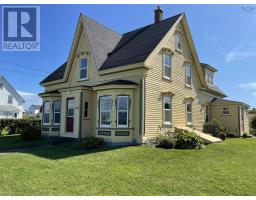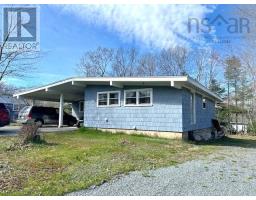202 York Street, Bridgewater, Nova Scotia, CA
Address: 202 York Street, Bridgewater, Nova Scotia
Summary Report Property
- MKT ID202416732
- Building TypeHouse
- Property TypeSingle Family
- StatusBuy
- Added18 weeks ago
- Bedrooms4
- Bathrooms2
- Area1812 sq. ft.
- DirectionNo Data
- Added On15 Jul 2024
Property Overview
Welcome to this majestic historic home, beautifully set back in a central and highly sought-after neighborhood. As you arrive, the paved driveway guides you to the entrance, where the charm and elegance of this residence unfold. Step inside to discover a formal living area adorned with high ceilings and exquisite moldings, creating a sense of grandeur and timeless beauty. The spacious eat-in kitchen is perfect for casual family meals and entertaining guests. With four generously sized bedrooms, there is ample space for family and guests, each room offering comfort and tranquility. The new roof, complete with a warranty, ensures peace of mind and longevity for your investment. Imagine relaxing on the beautiful deck, overlooking the serene and meticulously landscaped backyard, a perfect retreat for outdoor gatherings and peaceful moments. This home exudes historic charm and offers you the opportunity to modernize it into your dream home. (id:51532)
Tags
| Property Summary |
|---|
| Building |
|---|
| Level | Rooms | Dimensions |
|---|---|---|
| Second level | Bedroom | 13X9.11 |
| Bedroom | 8.4X8.6 | |
| Bedroom | 11.8X9.3 | |
| Primary Bedroom | 20.5X7.6 | |
| Den | 9.5X8.0 | |
| Bath (# pieces 1-6) | 10.1X8.1 | |
| Main level | Porch | 25.8X6.6 |
| Family room | 15.5X13.8 | |
| Living room | 15.4X13.9 | |
| Kitchen | 9.9X6.11 | |
| Dining room | 13.6X19.6 | |
| Other | 6.8X5.10 | |
| Bath (# pieces 1-6) | 3.6X3.11 | |
| Laundry / Bath | 7.11X8.9 |
| Features | |||||
|---|---|---|---|---|---|
| Stove | Dishwasher | Dryer | |||
| Washer | Refrigerator | ||||

































































