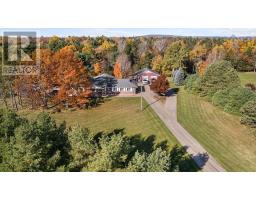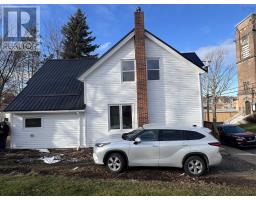192 Blue Heron Drive, New Glasgow, Nova Scotia, CA
Address: 192 Blue Heron Drive, New Glasgow, Nova Scotia
Summary Report Property
- MKT ID202426541
- Building TypeHouse
- Property TypeSingle Family
- StatusBuy
- Added11 weeks ago
- Bedrooms4
- Bathrooms3
- Area2800 sq. ft.
- DirectionNo Data
- Added On04 Dec 2024
Property Overview
Welcome to this beauty on the HIGHLY SOUGHT AFTER neighbourhood on the West Side New Glasgow! This stunning bungalow which boasts four bedrooms and three baths is a QUALITY BUILD featuring hardwood and ceramic flooring on both levels. A finished basement with access to the back yard where you will find a stamped concrete patio surrounding the IN GROUND POOL along with other large lounging areas. The quality craftsmanship here is evident in every detail, from the solid oak doors, wood mouldings, crown mouldings and pocket doors with lead glass! Custom kitchen cabinets with corian countertop and sink, breakfast nook with access to the side yard. Main floor bathrooms have beautiful custom cabinets and in-floor heating! Sunken family room plus a living room on the main floor AND a large rec room in the basement is complete with a propane fireplace... space for everyone! The double wide concrete driveway, landscaping and concrete walk way to the front covered verandah add to the curb appeal of this gem! Newer roof shingles, newer deck and more! Don't just drive by, its size is extremely deceiving with over 1500 sq ft on the main level alone! Don?t wait because Blink and it could be SOLD! (id:51532)
Tags
| Property Summary |
|---|
| Building |
|---|
| Level | Rooms | Dimensions |
|---|---|---|
| Basement | Games room | 11.11X20.4 |
| Den | 10X13.2 | |
| Bath (# pieces 1-6) | 8.3X5.8 | |
| Bedroom | 12.5X10 | |
| Laundry room | 10.7X7.10 | |
| Storage | 25.7X12.7 | |
| Main level | Kitchen | 12.2X12 |
| Dining room | 11.2X10.7 | |
| Family room | 12x14.9 | |
| Living room | 12.12X16.11 | |
| Foyer | 10.8X5.8 | |
| Primary Bedroom | 13x12 | |
| Ensuite (# pieces 2-6) | 7.5X6.2 | |
| Bedroom | 10X11.2 | |
| Bedroom | 8.10X11.2 | |
| Bath (# pieces 1-6) | 5.5X7.6 |
| Features | |||||
|---|---|---|---|---|---|
| Level | Range - Electric | Dryer | |||
| Washer | Microwave Range Hood Combo | Refrigerator | |||
| Walk out | |||||



































































