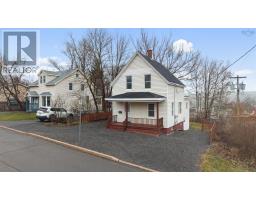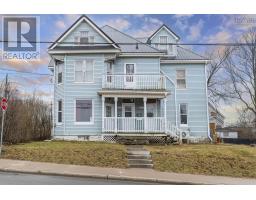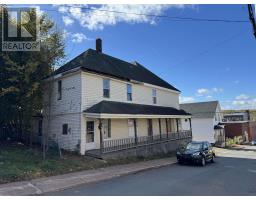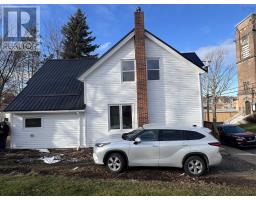205 Norma Street, New Glasgow, Nova Scotia, CA
Address: 205 Norma Street, New Glasgow, Nova Scotia
5 Beds3 Baths2524 sqftStatus: Buy Views : 465
Price
$769,000
Summary Report Property
- MKT ID202503620
- Building TypeHouse
- Property TypeSingle Family
- StatusBuy
- Added4 weeks ago
- Bedrooms5
- Bathrooms3
- Area2524 sq. ft.
- DirectionNo Data
- Added On13 Apr 2025
Property Overview
Visit REALTOR® website for additional information. Located in the heart of North End, New Glasgow, this 2,524 sq. ft. home sits on nearly an acre and offers space, comfort, and investment potential. The bright, open-concept living area features vaulted ceilings and south-facing windows. The modern kitchen boasts quartz countertops, while the spa-like main bath includes a deep soaker tub and stand-up shower. With ICF construction, in-floor heating, air exchange, and a propane furnace, the home ensures year-round efficiency. It offers four bedrooms plus a one-bedroom suite for multi-generational living or rental income. The property also includes a wired garage, in-ground pool, and expansive yard. (id:51532)
Tags
| Property Summary |
|---|
Property Type
Single Family
Building Type
House
Storeys
1
Square Footage
2524 sqft
Community Name
New Glasgow
Title
Freehold
Land Size
0.9946 ac
Built in
2019
Parking Type
Garage,Detached Garage,Gravel,Parking Space(s)
| Building |
|---|
Bedrooms
Above Grade
5
Bathrooms
Total
5
Interior Features
Appliances Included
Range - Gas, Dishwasher, Dryer, Washer, Refrigerator
Flooring
Tile, Vinyl
Basement Type
None
Building Features
Features
Level
Foundation Type
Concrete Slab
Style
Detached
Architecture Style
Bungalow
Square Footage
2524 sqft
Rental Equipment
Propane Tank
Total Finished Area
2524 sqft
Utilities
Utility Sewer
Municipal sewage system
Water
Municipal water
Exterior Features
Exterior Finish
Vinyl
Pool Type
Inground pool
Neighbourhood Features
Community Features
Recreational Facilities, School Bus
Amenities Nearby
Park, Playground, Public Transit, Shopping, Place of Worship
Parking
Parking Type
Garage,Detached Garage,Gravel,Parking Space(s)
| Level | Rooms | Dimensions |
|---|---|---|
| Main level | Foyer | 6.3x10 |
| Living room | 20x15.4 | |
| Dining room | 10.4x12.5 | |
| Kitchen | 12x14 | |
| Bedroom | 12x14 | |
| Bedroom | 11.5x9.6 | |
| Bedroom | 11.5x9.4 | |
| Bath (# pieces 1-6) | 14.8x12.8 | |
| Primary Bedroom | 12.7x16.6 | |
| Other | 8.3x8.2 | |
| Foyer | 11.8x6+16.6x3 | |
| Laundry room | 7.4x8.3 | |
| Bath (# pieces 1-6) | 8x7 | |
| Eat in kitchen | 8.8x12.9 | |
| Living room | 11.7x12.9 | |
| Primary Bedroom | 14.7x14.3 | |
| Bath (# pieces 1-6) | 12x7 | |
| Mud room | 9.2x3.5 |
| Features | |||||
|---|---|---|---|---|---|
| Level | Garage | Detached Garage | |||
| Gravel | Parking Space(s) | Range - Gas | |||
| Dishwasher | Dryer | Washer | |||
| Refrigerator | |||||
























