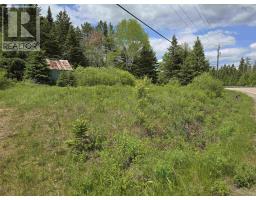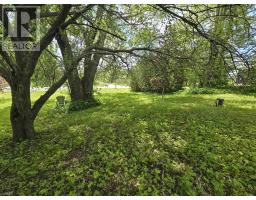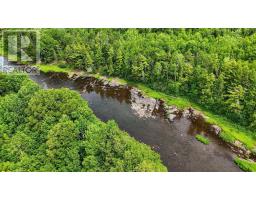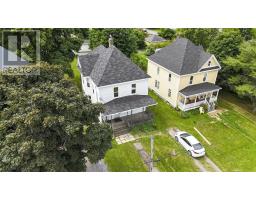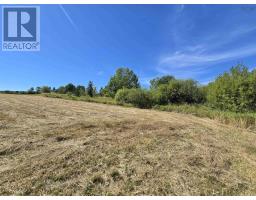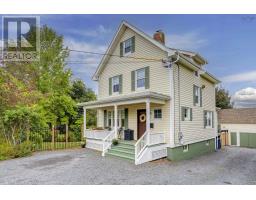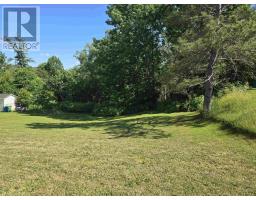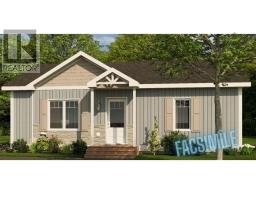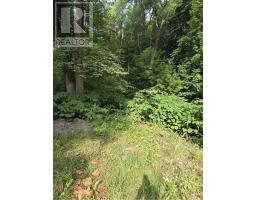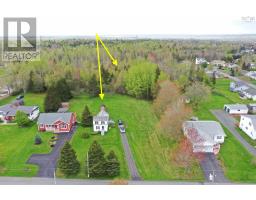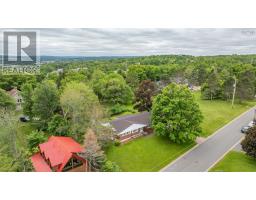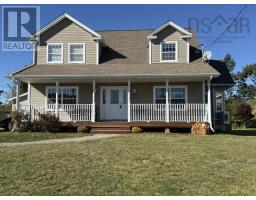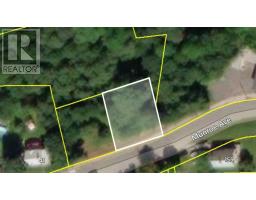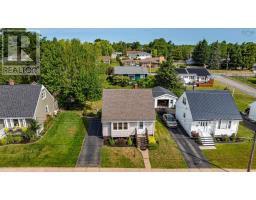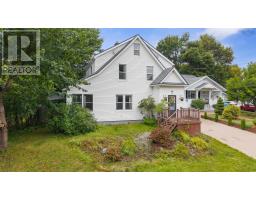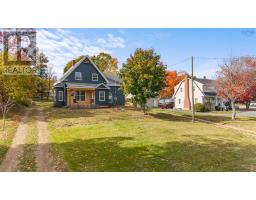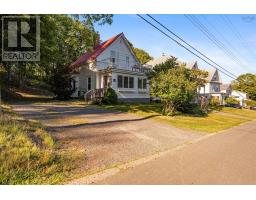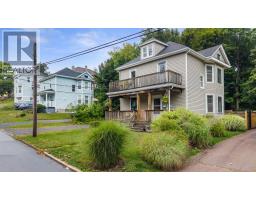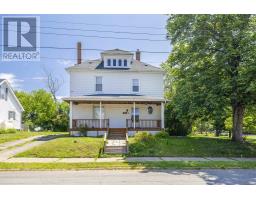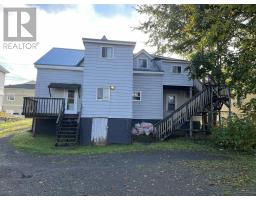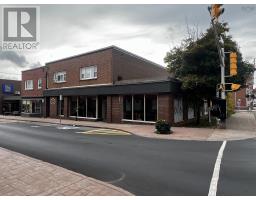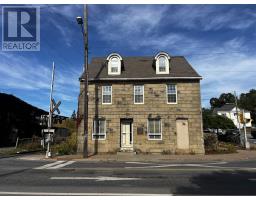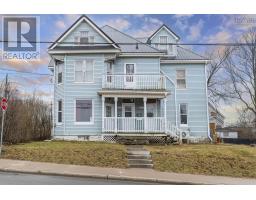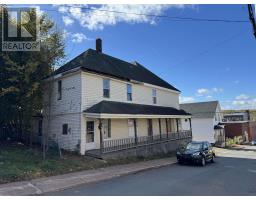498 Birch Street, New Glasgow, Nova Scotia, CA
Address: 498 Birch Street, New Glasgow, Nova Scotia
Summary Report Property
- MKT ID202521104
- Building TypeHouse
- Property TypeSingle Family
- StatusBuy
- Added10 weeks ago
- Bedrooms4
- Bathrooms2
- Area1469 sq. ft.
- DirectionNo Data
- Added On21 Aug 2025
Property Overview
Located on the highly desirable west side of New Glasgow, this home is steps to top schools, everyday amenities, and scenic walking trails. Beautifully updated and remarkably well-maintained, this 4-bedroom, 2-bath property offers ample space for the whole family. The main level features a bright, open-concept kitchen and living area, along with a spacious primary bedroom boasting a large walk-in closet. Feel the warmth of the engineered hardwood under your feet and the efficient ductless heat pump. The lower level features three additional bedrooms and a second full bathroomideal for kids, guests, or a home office, with ceramic tile flooring throughout. Enjoy peace of mind with the maintenance-free metal roof, upgraded 200-amp electrical service (2023) and new baseboard heaters. Although the oil tank has been removed, the existing ductwork remains throughout the home, offering potential for future heating and cooling upgrades. Warm, inviting, and truly move-in ready498 Birch Street is a place youll be proud to call home. (id:51532)
Tags
| Property Summary |
|---|
| Building |
|---|
| Level | Rooms | Dimensions |
|---|---|---|
| Lower level | Bedroom | 11.1x10.10 |
| Bedroom | 11.1x10.8 | |
| Bedroom | 10.11x9.7 | |
| Bath (# pieces 1-6) | 4.11x4.4 | |
| Utility room | 11.4x9.9 | |
| Main level | Kitchen | 18.8x10.1 |
| Living room | 13.6x11.10 | |
| Bedroom | 18.3x10.8 | |
| Bath (# pieces 1-6) | 7.1x5.10 |
| Features | |||||
|---|---|---|---|---|---|
| Gravel | Range - Electric | Dishwasher | |||
| Dryer - Electric | Washer | Refrigerator | |||
| Heat Pump | |||||


















