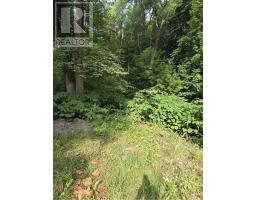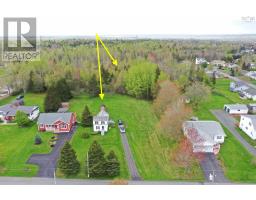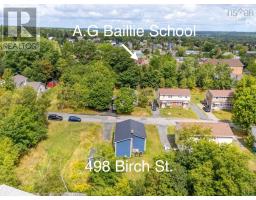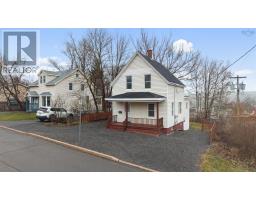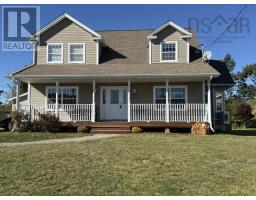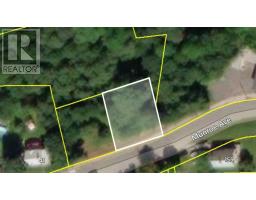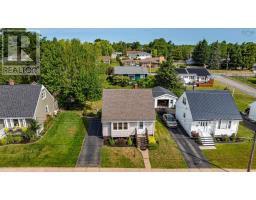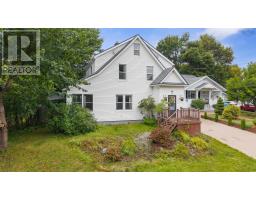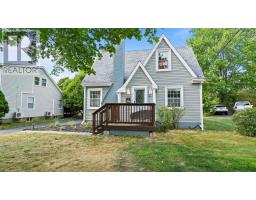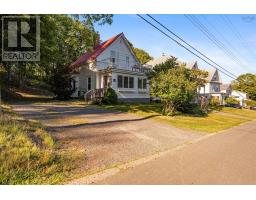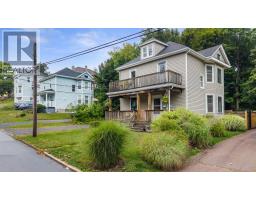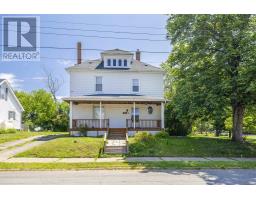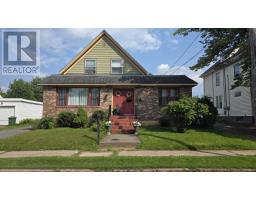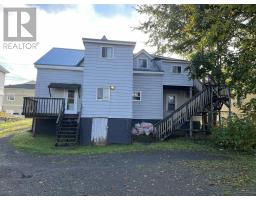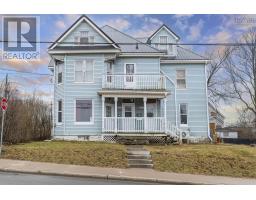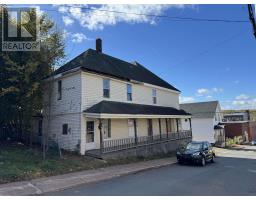260 Linden Avenue, New Glasgow, Nova Scotia, CA
Address: 260 Linden Avenue, New Glasgow, Nova Scotia
Summary Report Property
- MKT ID202517285
- Building TypeHouse
- Property TypeSingle Family
- StatusBuy
- Added7 days ago
- Bedrooms4
- Bathrooms2
- Area2780 sq. ft.
- DirectionNo Data
- Added On01 Oct 2025
Property Overview
WHAT AN INVITING OPPORTUNITY! Welcome to wonderfully located 260 Linden Avenue. A delightful brick rancher, nestled in a very serene and low traffic neighbourhood on New Glasgow's West Side. There is even a bright mudroom style lower level entrance. Ideal for a future at home business, or close to developing into a basement suite for income or family, subject to confirming approval. Main floor layout boasts a lovely sized front foyer, large living/dining room area with a wood insert fireplace, a pleasant eat in kitchen, three bedrooms, including the sixteen foot primary bedroom, and much classic hardwood flooring. Family and friends enjoyment is a breeze with the awesome large basement family room with stone feature wall, den/home office, small fourth bedroom and a half bath. Space for all your hobbies in the huge, finished utility/crafts room with built in storage galore. Hours of peaceful relaxation await in the spacious sunroom overlooking a lovely, parklike backyard. Brand new roof shingles and a three head heat pump were installed in 2024. This is a top to bottom, inside to outside, special gem of a property that will provide years of happy home enjoyment. (id:51532)
Tags
| Property Summary |
|---|
| Building |
|---|
| Level | Rooms | Dimensions |
|---|---|---|
| Basement | Family room | 20x13+11x9 |
| Den | 11x7.8 | |
| Utility room | 29.9x11.6 | |
| Mud room | 13.4x6+5.8x5.5 | |
| Bedroom | 10.4x7.10 | |
| Bath (# pieces 1-6) | 7.10x4.10 | |
| Main level | Living room | 13.2x21.11 |
| Dining room | 11.2x9.10 | |
| Foyer | 9.6x7 | |
| Eat in kitchen | 15.9x10.3 | |
| Primary Bedroom | 16.2x11.2 | |
| Bedroom | 11x10 | |
| Bedroom | 11.4x9 | |
| Bath (# pieces 1-6) | 6.5x11.2 | |
| Sunroom | 9.8x18.5 |
| Features | |||||
|---|---|---|---|---|---|
| Carport | Concrete | Range - Electric | |||
| Dishwasher | Dryer - Electric | Washer | |||
| Refrigerator | Walk out | Wall unit | |||
| Heat Pump | |||||
















































