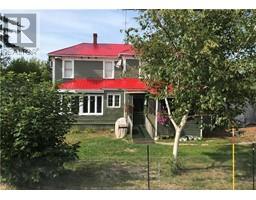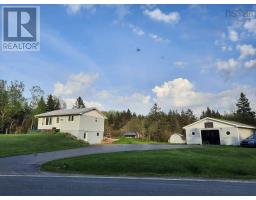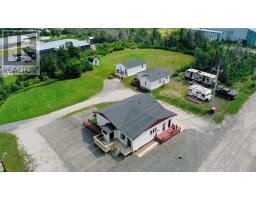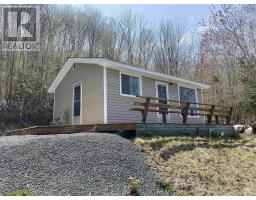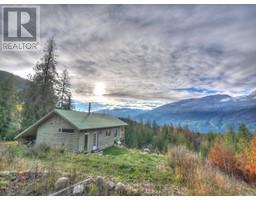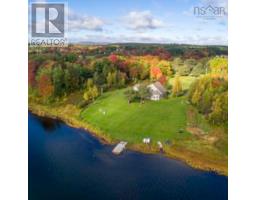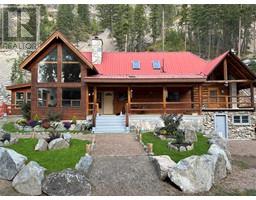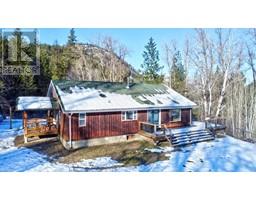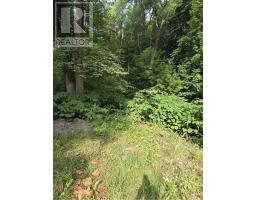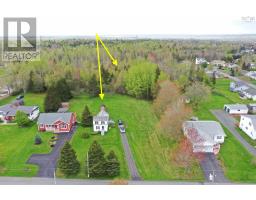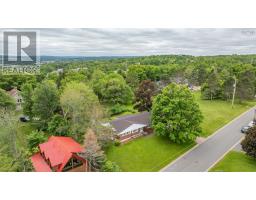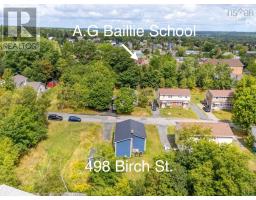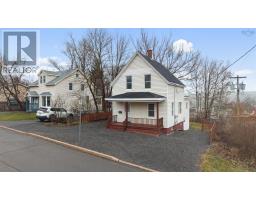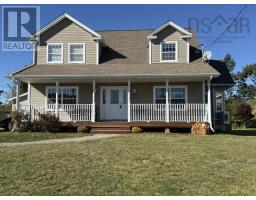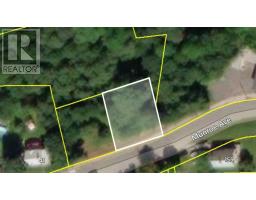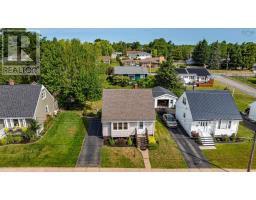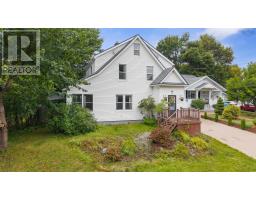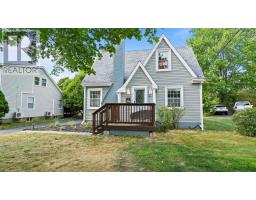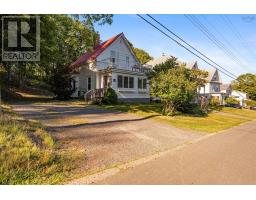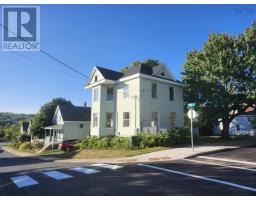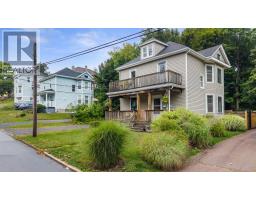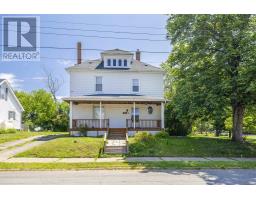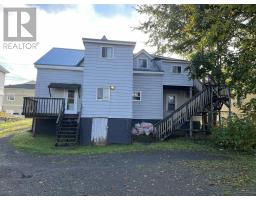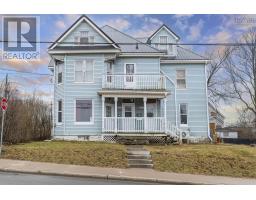526 Nelson Street, New Glasgow, Nova Scotia, CA
Address: 526 Nelson Street, New Glasgow, Nova Scotia
Summary Report Property
- MKT ID202519377
- Building TypeHouse
- Property TypeSingle Family
- StatusBuy
- Added1 days ago
- Bedrooms4
- Bathrooms2
- Area1766 sq. ft.
- DirectionNo Data
- Added On03 Oct 2025
Property Overview
Visit REALTOR® website for additional information. Step into this warm and welcoming 4-bedroom, 2-bath century home, ideally located in New Glasgow's South End-just moments from shopping, healthcare, & everyday conveniences. The home opens to an inviting eat-in kitchen, while the main living area impresses with soaring ceilings, refined moldings, & generous windows that flood the space with natural light. A spacious primary bedroom on the main level offers privacy, just steps from a full bath. Upstairs, 3 more bedrooms & another full bath provide room for family or guests. One bedroom leads to a sunroom with balcony views of the fenced backyard-an entertainer's haven complete with a pool, hot tub, & pergola. The double-door garage adds versatility, offering ample storage or workshop potential. This is a rare opportunity to own a distinguished home with character, space & convenient location. (id:51532)
Tags
| Property Summary |
|---|
| Building |
|---|
| Level | Rooms | Dimensions |
|---|---|---|
| Second level | Bedroom | 11.1x17 |
| Bedroom | 10.5x9.7 | |
| Bedroom | 8.4x8.9 | |
| Bath (# pieces 1-6) | 5.3x8.1 | |
| Den | 6.7x11.5 | |
| Main level | Living room | 18.11x14.1 |
| Dining room | 16.5x10.10 | |
| Kitchen | 12x11.3 | |
| Mud room | 5.3x8.10 | |
| Other | 8.4x7.2 | |
| Bath (# pieces 1-6) | 8x6.4 | |
| Bedroom | 18x9.9 |
| Features | |||||
|---|---|---|---|---|---|
| Garage | Detached Garage | Parking Space(s) | |||
| Paved Yard | Range | Dishwasher | |||
| Dryer | Washer | Freezer | |||
| Microwave | Refrigerator | Hot Tub | |||
| Wall unit | Heat Pump | ||||





















