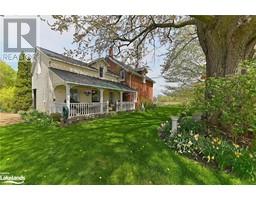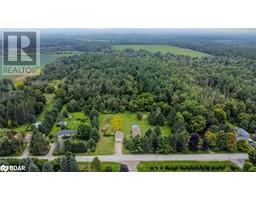3710 12/13 Side Road CL13 - New Lowell, New Lowell, Ontario, CA
Address: 3710 12/13 Side Road, New Lowell, Ontario
Summary Report Property
- MKT ID40635308
- Building TypeHouse
- Property TypeSingle Family
- StatusBuy
- Added13 weeks ago
- Bedrooms4
- Bathrooms3
- Area1546 sq. ft.
- DirectionNo Data
- Added On21 Aug 2024
Property Overview
Welcome to your dream home, a custom-built raised bungalow nestled on a secluded, professionally landscaped 5.46-acre wooded lot, ideally situated centrally between Barrie, Alliston, Collingwood, and Wasaga Beach. This stunning residence combines luxury and tranquility, offering both privacy and convenience. Step inside to find a meticulously crafted interior with rich hardwood floors and a custom kitchen that will delight any chef. The kitchen features granite counters and an oversized island, perfect for meal preparation or casual gatherings. The master suite is a true sanctuary, boasting a gorgeous ensuite with a freestanding tub and a custom shower. The fully finished basement is designed for both relaxation and entertainment, complete with a 4th bedroom, full bathroom & walkout that opens up to the backyard. Imagine family movie nights by the cozy wood-burning stove or hosting lively parties in this versatile space, which could also serve as a beautiful in-law suite. Outside, enjoy the serene covered 14x16 screened-in deck overlooking a lush yard & charming 150' round pond , and a swimming dock with breath taking views in the Fall. The insulated and heated garage ensures comfort year-round, while the expansive grounds provide ample room for kids to run and play with a 30 amp RV plug for out of town guest to camp overnight, all within a private setting where you'll rarely see another soul. This exquisite home is not just a place to live but a haven for making cherished memories with loved ones. This Forever home is your opportunity to own a piece of Heaven! (id:51532)
Tags
| Property Summary |
|---|
| Building |
|---|
| Land |
|---|
| Level | Rooms | Dimensions |
|---|---|---|
| Basement | Laundry room | 10'6'' x 8'2'' |
| Utility room | 10'4'' x 10'2'' | |
| 3pc Bathroom | Measurements not available | |
| Games room | 24'0'' x 19'4'' | |
| Family room | 24'0'' x 19'4'' | |
| Bedroom | 10'1'' x 12'7'' | |
| Main level | 4pc Bathroom | Measurements not available |
| Bedroom | 10'8'' x 10'11'' | |
| Bedroom | 10'10'' x 10'4'' | |
| 5pc Bathroom | Measurements not available | |
| Primary Bedroom | 13'2'' x 12'0'' | |
| Kitchen | 13'0'' x 13'0'' | |
| Dining room | 14'3'' x 12'0'' | |
| Living room | 17'7'' x 17'0'' |
| Features | |||||
|---|---|---|---|---|---|
| Paved driveway | Country residential | Automatic Garage Door Opener | |||
| Attached Garage | Dishwasher | Microwave | |||
| Refrigerator | Stove | Water softener | |||
| Washer | Window Coverings | Garage door opener | |||
| Central air conditioning | |||||







































































