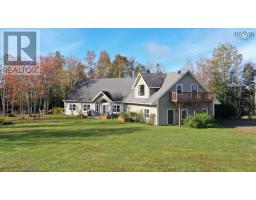1119 Aalders Avenue, New Minas, Nova Scotia, CA
Address: 1119 Aalders Avenue, New Minas, Nova Scotia
Summary Report Property
- MKT ID202413170
- Building TypeHouse
- Property TypeSingle Family
- StatusBuy
- Added1 weeks ago
- Bedrooms3
- Bathrooms1
- Area1696 sq. ft.
- DirectionNo Data
- Added On19 Jun 2024
Property Overview
Pristinely preserved late '70's era home, complete with original textured lino, in a fantastic location only a short walk from elementary school and major shopping. Mature landscaping creates an oasis-in-town that is private and quiet. There is a second driveway accessing the back of the sloping lot, allowing storage of trailers or toys in or beside the 3 sheds along the back property line. Living room has ductless heat pump, basement is a walk-out to the back of the home, with generous utility room that has washer and dryer. There is a bonus room that could be used as a bedroom, the window is egress but is too high off the floor. There is additional space off the walkout area rec room downstairs to add another wall to create another bonus room (would need egress window to be a bedroom). Incredible potential that would be ideal for a first home for a family just starting out. (id:51532)
Tags
| Property Summary |
|---|
| Building |
|---|
| Level | Rooms | Dimensions |
|---|---|---|
| Basement | Laundry room | 11.10x21.7 |
| Den | 12.6x13.9 (- 2x2. jog) | |
| Lower level | Family room | 12.5x20.10 |
| Recreational, Games room | 8.7x13.8 | |
| Main level | Foyer | 3.4x5.7 |
| Kitchen | 9x13 | |
| Dining room | 7.4x12.9 | |
| Living room | 12.2x21.5 | |
| Bath (# pieces 1-6) | 5x7.10 | |
| Bedroom | 9.3x11.4 | |
| Bedroom | 11.4x12.5 |
| Features | |||||
|---|---|---|---|---|---|
| Sloping | Carport | Gravel | |||
| Range | Dryer | Washer | |||
| Freezer | Refrigerator | Heat Pump | |||

























































