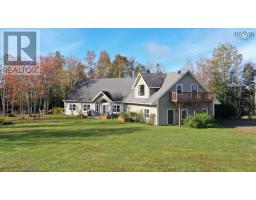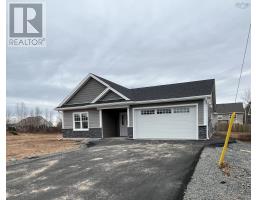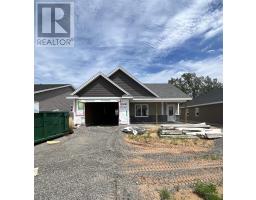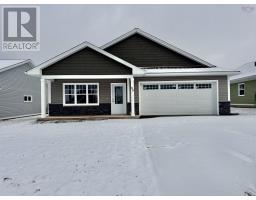213 Fox Hill Avenue, North Kentville, Nova Scotia, CA
Address: 213 Fox Hill Avenue, North Kentville, Nova Scotia
Summary Report Property
- MKT ID202413804
- Building TypeHouse
- Property TypeSingle Family
- StatusBuy
- Added22 weeks ago
- Bedrooms4
- Bathrooms3
- Area2864 sq. ft.
- DirectionNo Data
- Added On18 Jun 2024
Property Overview
Stellar family home, in the highly sought after subdivision of Fox Hill (located in North Kentville - No Deed Transfer Tax), with 3 floors of finished space, living and family rooms on the main floor and a spectacular outdoor entertainer's deck. Great family home in the Port Williams Elementary, Evangeline Middle, and Horton High School districts. The lower level includes a rec room, office, full bath, and ample storage. The main level has a circular flow of traffic and easy access to the back deck off the family room. The kitchen has ample space and storage with a peninsula breakfast bar. A laundry and a half bath complete the main floor. A straight staircase leads to the upper floor which offers 4 bedrooms and a main bath with glass and tile shower, separate tub, and extra vanity storage. (id:51532)
Tags
| Property Summary |
|---|
| Building |
|---|
| Level | Rooms | Dimensions |
|---|---|---|
| Second level | Bedroom | 8.8x 8.7 |
| Bedroom | 10.11x10.10 | |
| Bedroom | 10.11x11.8 | |
| Primary Bedroom | 10.11x14.9 | |
| Bath (# pieces 1-6) | 7.5x11.5 | |
| Basement | Media | 22.6x14.5 |
| Den | 11.1x11.11 | |
| Workshop | 10.10x8.4 | |
| Bath (# pieces 1-6) | 6.6x5.8 | |
| Storage | 10.11x11.3 | |
| Main level | Foyer | 13.8x14.5 |
| Living room | 16.10x14.5 | |
| Dining room | 10.9x11.11 | |
| Kitchen | 10.6x11.11 | |
| Dining room | 9.3x11.11 | |
| Laundry room | 5.6x13.9 | |
| Family room | 17.1x 13.3 | |
| Bath (# pieces 1-6) | 5.10x5.1 |
| Features | |||||
|---|---|---|---|---|---|
| Level | Garage | Attached Garage | |||
| Central Vacuum | Stove | Dishwasher | |||
| Dryer - Electric | Washer | Microwave Range Hood Combo | |||
| Refrigerator | Heat Pump | ||||


























































