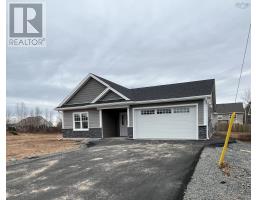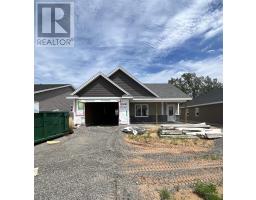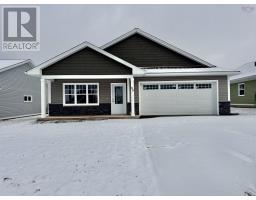1031 Upper Church Street, North Kentville, Nova Scotia, CA
Address: 1031 Upper Church Street, North Kentville, Nova Scotia
Summary Report Property
- MKT ID202417060
- Building TypeHouse
- Property TypeSingle Family
- StatusBuy
- Added18 weeks ago
- Bedrooms2
- Bathrooms1
- Area800 sq. ft.
- DirectionNo Data
- Added On17 Jul 2024
Property Overview
Welcome home to this charming semi-detached gem, just one year old and exceptionally well-maintained. Featuring 2 cozy bedrooms and 1 modern bath, you'll find that the design makes excellent use of space, providing comfort and functionality at every turn. Inside, you'll appreciate the thoughtful layout, which has lots of storage with 5 ample closets, a convenient lighted pantry in the kitchen, laundry area. Very low cost for heating, this property has an efficient hybrid electric water heater & a heat pump. The home comes with all appliances included, and both the house and the heat pump come with warranties for your peace of mind. The cozy little home offers a private, relaxing area at the back, perfect for unwinding amidst beautifully planted shrubs. In front, a paved concrete driveway leads to an attached single garage, and an overhang provides a small, inviting sitting area to enjoy your mornings. The school bus stops right in front of the house which is convenient. Lastly, you'll love the well-used space throughout, making this house not just a place to live, but a true home. Short drive to all of Kentville amenities. (id:51532)
Tags
| Property Summary |
|---|
| Building |
|---|
| Level | Rooms | Dimensions |
|---|---|---|
| Main level | Eat in kitchen | 9.10 x 17 |
| Living room | 10.2 x 17 | |
| Primary Bedroom | 13 x 10 | |
| Bedroom | 9 x 9 | |
| Laundry room | 7.8 x 5.10 |
| Features | |||||
|---|---|---|---|---|---|
| Garage | Attached Garage | Stove | |||
| Dishwasher | Dryer | Washer | |||
| Refrigerator | Heat Pump | ||||




















































