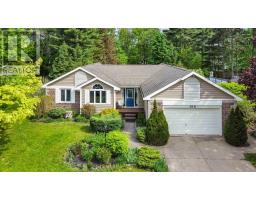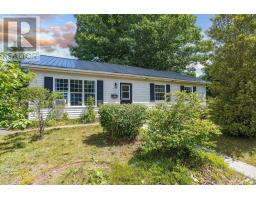87 Apple Tree Lane, Kentville, Nova Scotia, CA
Address: 87 Apple Tree Lane, Kentville, Nova Scotia
Summary Report Property
- MKT ID202419430
- Building TypeHouse
- Property TypeSingle Family
- StatusBuy
- Added14 weeks ago
- Bedrooms3
- Bathrooms2
- Area2143 sq. ft.
- DirectionNo Data
- Added On13 Aug 2024
Property Overview
Top notch family home!!! This property is located is a wonderful subdivision in Kentville, this subdivision is a very family orientated. It is in walking distance to Nova Scotia Community College. The property has been well maintain over the years of ownership. Enjoy the front verandah (6.2 x 25.5) or the newly built back deck with an awning. The main floor offer Kitchen, dining area, living room, 2 bedrooms with a large master bedroom, double closet, full bath, and main floor laundry. Downstairs offers a rec room, games area, large bedroom, lots of storage and a mud room with walk out. Could be a potential for a in law suite, or a student from the college. Many opportunities!!! There are three heating systems, propane, electric heat, heat pump & pellet stove. The outside of the property is low maintenance with a gravel front yard, and a small area in the back to mow. All the appliances included in the purchase price. (id:51532)
Tags
| Property Summary |
|---|
| Building |
|---|
| Level | Rooms | Dimensions |
|---|---|---|
| Basement | Recreational, Games room | 11.8 x 116.2 |
| Games room | 11.10 x 7.3 | |
| Bedroom | 18.8 x 10.8 | |
| Mud room | 13.4 x 9.7 | |
| Storage | 12 x 8.4 | |
| Main level | Kitchen | 11.6 x 8.10 |
| Dining room | 9.8 x 10 | |
| Living room | 12.5 x 18.11 | |
| Foyer | 4.6 x 10.6 | |
| Primary Bedroom | 18.11 x 10.9 | |
| Bedroom | 11.5 x 10.7 | |
| Bath (# pieces 1-6) | 7.8 x 7.9 | |
| Laundry room | 8.1 x 6.7 |
| Features | |||||
|---|---|---|---|---|---|
| Garage | Attached Garage | Stove | |||
| Dishwasher | Dryer | Washer | |||
| Refrigerator | Heat Pump | ||||













































































