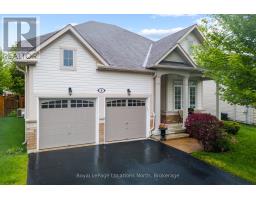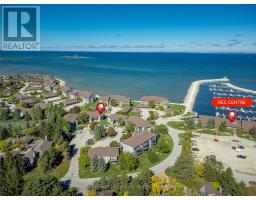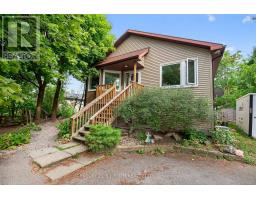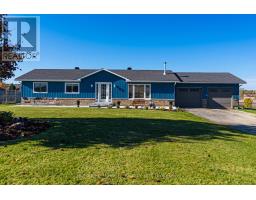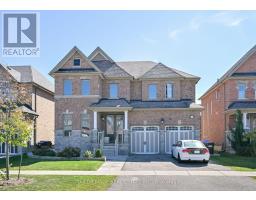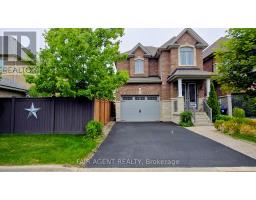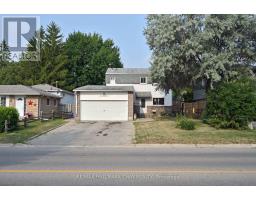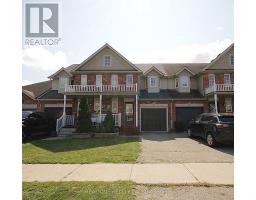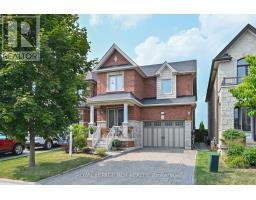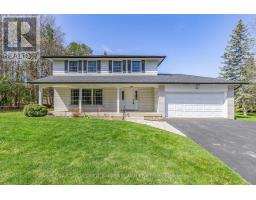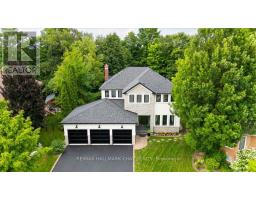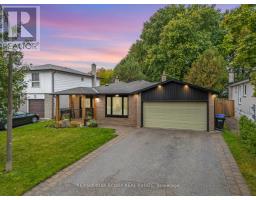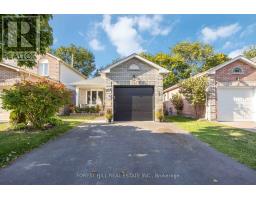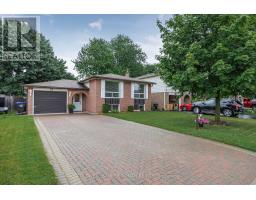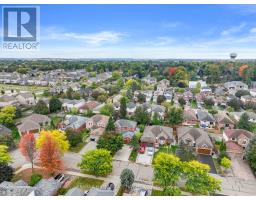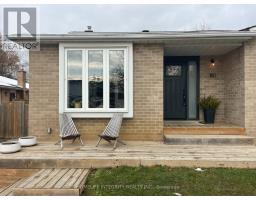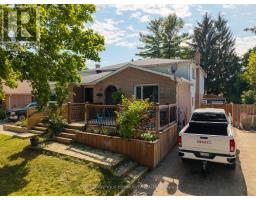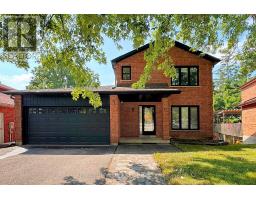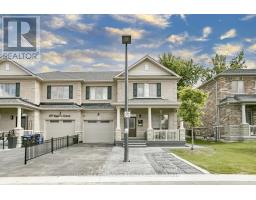46 CHURCH STREET S, New Tecumseth (Alliston), Ontario, CA
Address: 46 CHURCH STREET S, New Tecumseth (Alliston), Ontario
Summary Report Property
- MKT IDN12506208
- Building TypeHouse
- Property TypeSingle Family
- StatusBuy
- Added2 weeks ago
- Bedrooms3
- Bathrooms2
- Area1100 sq. ft.
- DirectionNo Data
- Added On04 Nov 2025
Property Overview
Welcome to this stunningly renovated 3-bedroom, 1.5-bath home where timeless character meets contemporary style. Perfectly located just minutes from shopping, dining, and with quick access to Hwy 400, this property is an ideal fit for families and commuters alike. Step through the bright, insulated, and heated mudroom that doubles as a convenient main-floor laundry area-complete with a brand-new washer and dryer. The carpet-free main level showcases a spacious, open layout featuring a stylish kitchen with quartz countertops, a modern backsplash, and plenty of cabinetry. Relax by the cozy gas fireplace in the inviting living room, or gather with loved ones in the generous dining area designed for effortless entertaining.Upstairs, discover two comfortable bedrooms plus a versatile third room-perfect for a nursery, home office, or creative space. The beautifully updated 4-piece bathroom offers a touch of spa-like luxury.The unfinished basement provides abundant storage options, including a cold cellar. Outside, the large detached garage with dual doors is ideal for a mechanic, hobbyist, or anyone in need of extra workspace or storage. (id:51532)
Tags
| Property Summary |
|---|
| Building |
|---|
| Land |
|---|
| Level | Rooms | Dimensions |
|---|---|---|
| Second level | Bedroom | 4.15 m x 2.77 m |
| Bedroom 2 | 3.04 m x 2.77 m | |
| Bedroom 3 | 2.98 m x 2.74 m | |
| Main level | Kitchen | 3.66 m x 3.1 m |
| Dining room | 4.72 m x 3.17 m | |
| Living room | 4.11 m x 3.14 m |
| Features | |||||
|---|---|---|---|---|---|
| Detached Garage | Garage | Garage door opener remote(s) | |||
| Water Heater - Tankless | Dishwasher | Dryer | |||
| Microwave | Stove | Washer | |||
| Refrigerator | Central air conditioning | Fireplace(s) | |||








































