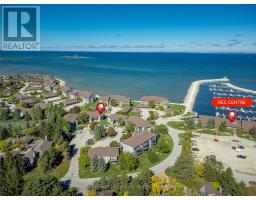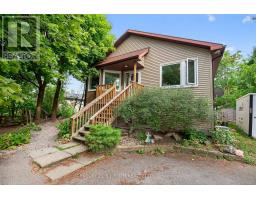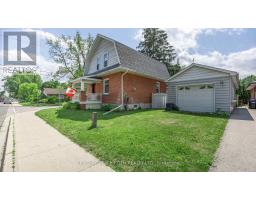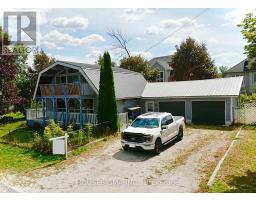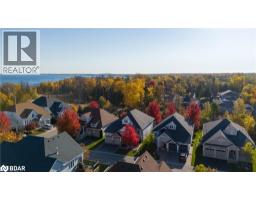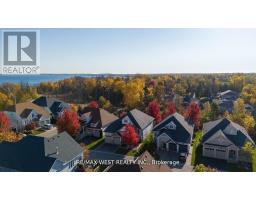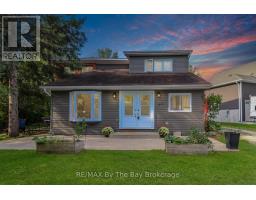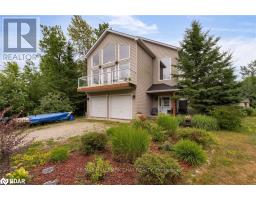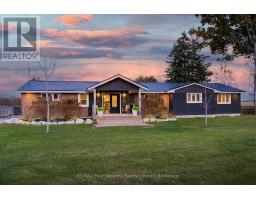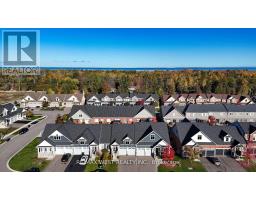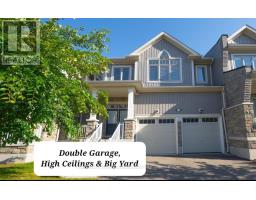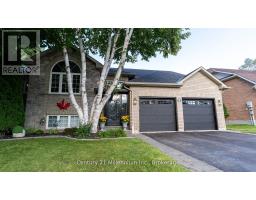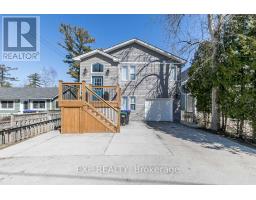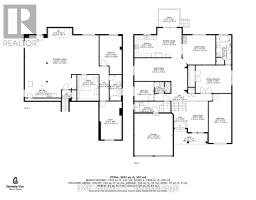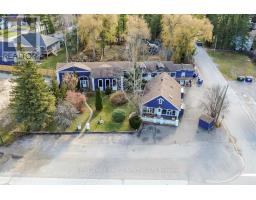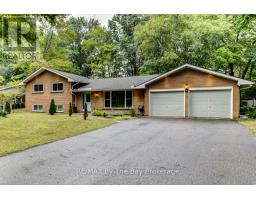8 BROADPOINT STREET, Wasaga Beach, Ontario, CA
Address: 8 BROADPOINT STREET, Wasaga Beach, Ontario
Summary Report Property
- MKT IDS12589814
- Building TypeHouse
- Property TypeSingle Family
- StatusBuy
- Added9 weeks ago
- Bedrooms3
- Bathrooms1
- Area1100 sq. ft.
- DirectionNo Data
- Added On01 Dec 2025
Property Overview
3 bedroom raised bungalow tucked away on a quiet street in Wasaga Beach with a bright, open concept layout welcoming you with a spacious kitchen featuring tile flooring, stainless steel appliances with gas stove and dining area. Hardwood flooring is featured from the livingroom to bedrooms with the primary bedroom having the bonus of a semi-ensuite. Enjoy your winters by the cozy gas fireplace in the living room and in the summer enjoy the landscaped backyard from the sliding door off the living room to your back deck for BBQing to your lower level patio to sitting back and relaxing. The property also features a paved driveway with room for 4 cars and another 2 in the garage, with access into the home. Thoughtfully designed and move-in ready, this home delivers comfortable indoor/outdoor living just minutes to the beach, trails, shopping, Marlwood Golf Course and all the amenities Wasaga Beach has to offer. (id:51532)
Tags
| Property Summary |
|---|
| Building |
|---|
| Land |
|---|
| Level | Rooms | Dimensions |
|---|---|---|
| Main level | Bedroom 2 | 3.14 m x 3.09 m |
| Primary Bedroom | 4.85 m x 4.06 m | |
| Kitchen | 3.02 m x 3.27 m | |
| Dining room | 2.99 m x 3.27 m | |
| Living room | 3.75 m x 3.75 m | |
| Bathroom | 1.67 m x 2.48 m | |
| In between | Bedroom | 3.12 m x 3.6 m |
| Foyer | 2 m x 1.98 m |
| Features | |||||
|---|---|---|---|---|---|
| Level | Carpet Free | Attached Garage | |||
| Garage | Inside Entry | Water Heater | |||
| Dishwasher | Dryer | Freezer | |||
| Stove | Washer | Refrigerator | |||
| Central air conditioning | Fireplace(s) | ||||



































