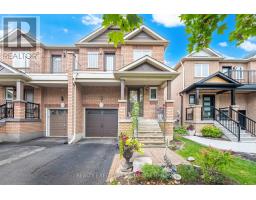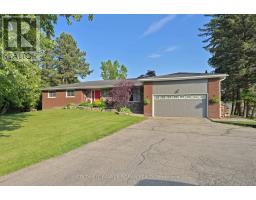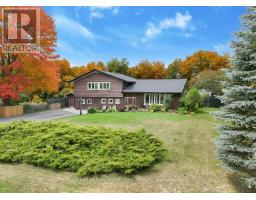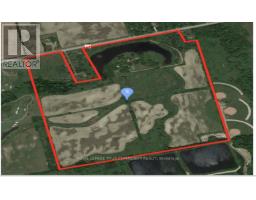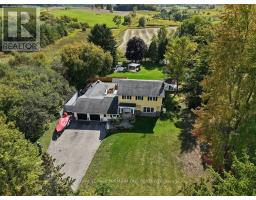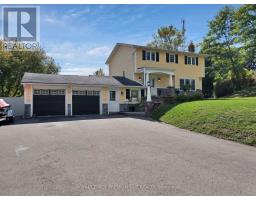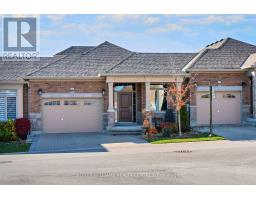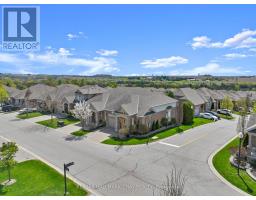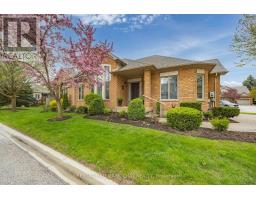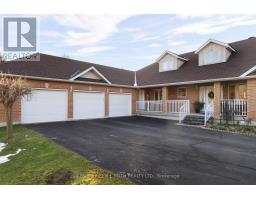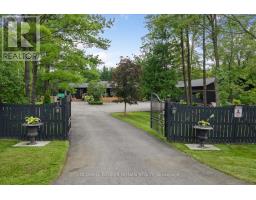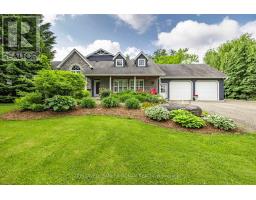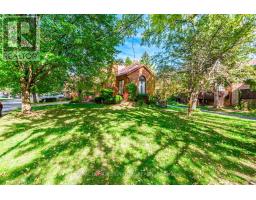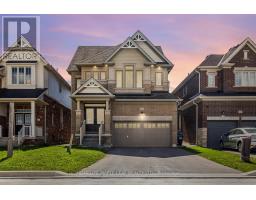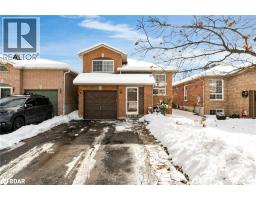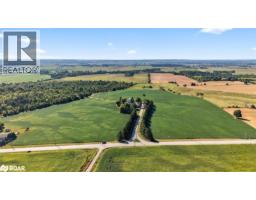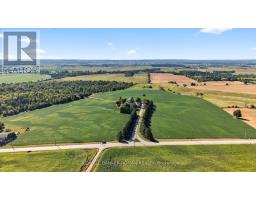112 TECUMSETH PINES DRIVE, New Tecumseth, Ontario, CA
Address: 112 TECUMSETH PINES DRIVE, New Tecumseth, Ontario
Summary Report Property
- MKT IDN12353483
- Building TypeHouse
- Property TypeSingle Family
- StatusBuy
- Added14 weeks ago
- Bedrooms3
- Bathrooms3
- Area1500 sq. ft.
- DirectionNo Data
- Added On23 Aug 2025
Property Overview
The Residents In This Friendly Adult Lifestyle Community Are Waiting To Greet You! Tecumseth Pines Is A Popular Choice For Resizing To A Stress-Free, Like-Minded Rural-Setting Community. Centrally Located Between Orangeville And Newmarket And Just A Quick Drive To The Quaint Town of Tottenham. 112 Tecumseth Pines Lives Up To Its Name With Gorgeous Tall Pine Trees To The West Of The Home Offering Shade And Privacy For The Huge Deck And Solarium. The Home Is A Fine Example Of What Buyers Are Searching For In This Adult Landlease Community; 1) Largest Model, 2) Sunrooms (2x), 3) Finished Basement, 4) Garage & 5) Large Private Lot with A Large Peaceful Deck Area. A Beautiful, Clean And Ready To Move Into Home! Of Course Living In The Pines Includes The Use Of The Recreation Centre Where You Can Enjoy Billiards, A Swim, A Sauna, A Work Out, Game Of Darts Or A Party In The Main Hall. This Like-Minded Community Might Be Just What You Are Looking For! If You Are Considering The Pines, Do Not Miss The Opportunity To View This Wonderful Home. Landlease Fees Applicable for this Adult Lifestyle Community. (id:51532)
Tags
| Property Summary |
|---|
| Building |
|---|
| Land |
|---|
| Level | Rooms | Dimensions |
|---|---|---|
| Basement | Bedroom 3 | 4.17 m x 2.99 m |
| Workshop | 4.09 m x 2 m | |
| Other | 3.06 m x 4.87 m | |
| Laundry room | 4.64 m x 4.09 m | |
| Family room | 5.37 m x 4 m | |
| Main level | Living room | 4.1 m x 3.95 m |
| Dining room | 4.11 m x 4.44 m | |
| Kitchen | 3.66 m x 3 m | |
| Primary Bedroom | 5.2 m x 3.33 m | |
| Bedroom 2 | 3 m x 4.09 m | |
| Sunroom | 3.06 m x 4.09 m | |
| Solarium | 3.79 m x 4.29 m | |
| Foyer | 3.35 m x 1.55 m |
| Features | |||||
|---|---|---|---|---|---|
| Level | Attached Garage | Garage | |||
| Central Vacuum | Water softener | Dryer | |||
| Garage door opener | Stove | Washer | |||
| Window Coverings | Refrigerator | Wall unit | |||
| Fireplace(s) | |||||






































