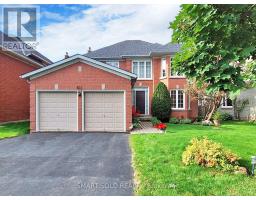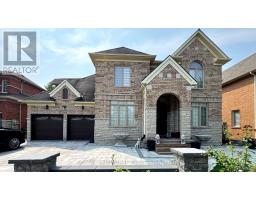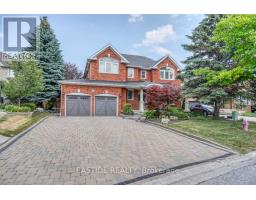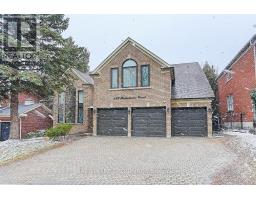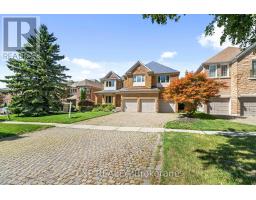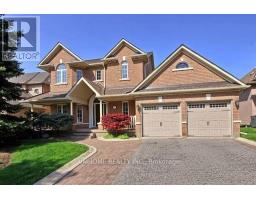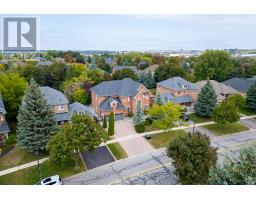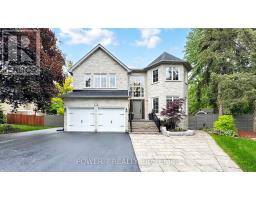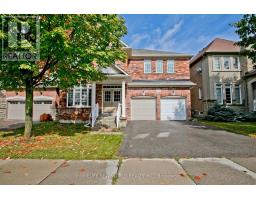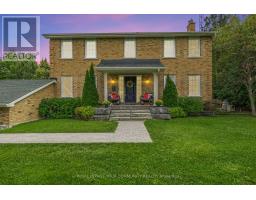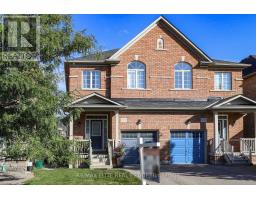1115 GRAINGER TRAIL, Newmarket (Stonehaven-Wyndham), Ontario, CA
Address: 1115 GRAINGER TRAIL, Newmarket (Stonehaven-Wyndham), Ontario
5 Beds5 Baths2500 sqftStatus: Buy Views : 962
Price
$1,548,000
Summary Report Property
- MKT IDN12433594
- Building TypeHouse
- Property TypeSingle Family
- StatusBuy
- Added2 days ago
- Bedrooms5
- Bathrooms5
- Area2500 sq. ft.
- DirectionNo Data
- Added On30 Sep 2025
Property Overview
Immaculate Detached Home In Sought After Neighborhood! Prestigious Stonehaven/Copperhills Community With Great Schools. 8 Years Old Home With Approx 3000Sqft (2938 Sqft Per Builder).Open Concept Main Floor, Great Layout! 9Feet Ceiling On 1st&2nd Fl. New Paint, New Hardwood On Bedrooms, New Granite Countertop, Spacious Modern Kitchen With Center Island, W/O To Private Fenced Backyard. 200Amp Electric, Private 3rd Flr Loft With W/O To Balcony!! Close To Park, High Ranked School. Minutes To Highway 404, Community Centre, T&T, New Costco and Much More. **EXTRAS** Fridge, Stove, Built-In Dishwasher, Dryer /Washer, All Electric Light Fixtures, All Window Covering. Hot Water Tank Rental. (id:51532)
Tags
| Property Summary |
|---|
Property Type
Single Family
Building Type
House
Storeys
3
Square Footage
2500 - 3000 sqft
Community Name
Stonehaven-Wyndham
Title
Freehold
Land Size
40.1 x 85.4 FT
Parking Type
Garage
| Building |
|---|
Bedrooms
Above Grade
5
Bathrooms
Total
5
Partial
1
Interior Features
Appliances Included
Dishwasher, Dryer, Stove, Washer, Window Coverings, Refrigerator
Flooring
Hardwood, Ceramic
Basement Type
N/A (Unfinished)
Building Features
Foundation Type
Concrete
Style
Detached
Square Footage
2500 - 3000 sqft
Rental Equipment
Water Heater
Heating & Cooling
Cooling
Central air conditioning, Ventilation system
Heating Type
Forced air
Utilities
Utility Sewer
Sanitary sewer
Water
Municipal water
Exterior Features
Exterior Finish
Stone, Stucco
Parking
Parking Type
Garage
Total Parking Spaces
4
| Level | Rooms | Dimensions |
|---|---|---|
| Second level | Primary Bedroom | 5.49 m x 3.93 m |
| Bedroom 2 | 3.56 m x 4.36 m | |
| Bedroom 3 | 3.67 m x 3.56 m | |
| Bedroom 4 | 3.33 m x 3.67 m | |
| Laundry room | 1.91 m x 1.62 m | |
| Third level | Bedroom 5 | 6.22 m x 4.01 m |
| Main level | Living room | 6.23 m x 3.85 m |
| Dining room | 6.23 m x 3.85 m | |
| Kitchen | 5.78 m x 3.87 m | |
| Family room | 5.92 m x 3.65 m |
| Features | |||||
|---|---|---|---|---|---|
| Garage | Dishwasher | Dryer | |||
| Stove | Washer | Window Coverings | |||
| Refrigerator | Central air conditioning | Ventilation system | |||





























