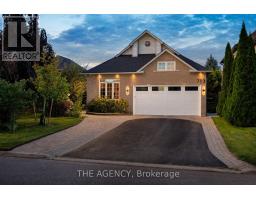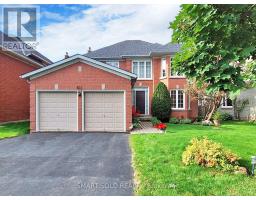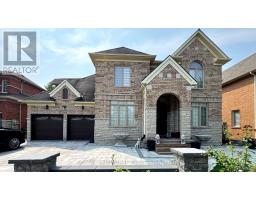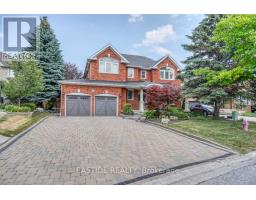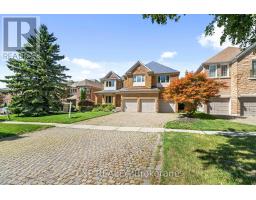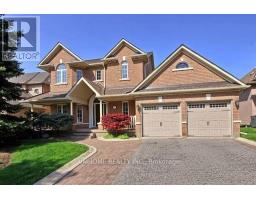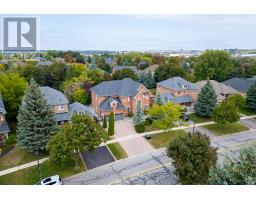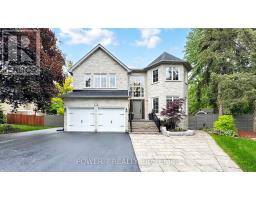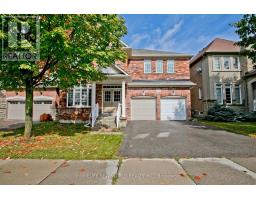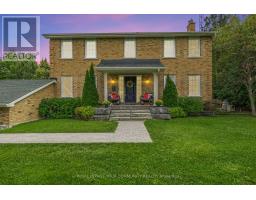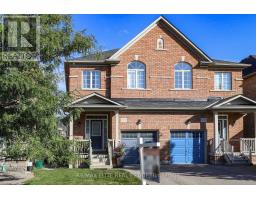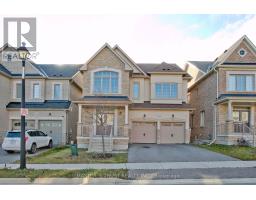955 PORTMINSTER COURT, Newmarket (Stonehaven-Wyndham), Ontario, CA
Address: 955 PORTMINSTER COURT, Newmarket (Stonehaven-Wyndham), Ontario
Summary Report Property
- MKT IDN12314472
- Building TypeHouse
- Property TypeSingle Family
- StatusBuy
- Added6 days ago
- Bedrooms4
- Bathrooms6
- Area3500 sq. ft.
- DirectionNo Data
- Added On26 Sep 2025
Property Overview
Step into a world of refined elegance in this renovated 6000+ sq ft in total masterpiece located in the prestigious Stonehaven-Wyndham community. Threecar garage with an impressive 59ft frontage, every detail has been thoughtfully updated to deliver modern comfort and timeless style. Grand entrance & living spaces enter through a highceiling foyer boasting an impressive 17ft height, which opens into a bright. Openconcept layout adorned with gleaming hardwood floors throughout. Abundant natural light accentuates every detail of this luxurious home. A stateoftheart kitchen with premium appliances, including a 36" Wolf gas stove, builtin refrigerator, microwave, oven, and dishwasher. Enjoy sleek quartz countertops, a stylish backsplash, a large center island ideal for gatherings, and a welldesigned pantry. Luxurious bedrooms & bathrooms in upstairs, discover four generously sized bedrooms, each with its own newly renovated ensuite bathroom. The primary suite serves as a private retreat featuring a customdesigned bathroom, a spacious walkin closet, and elegant finishes throughout. Fully finished walkout basement with a separate entrance, private backyard backing onto a park, enhanced by the natural privacy of mature trees on a stunning ravine lot. This home defines modern luxury living with flawless design, meticulous renovations, and exceptional attention to detail. Perfect for those who appreciate comfort, style, and a premium lifestyle in one of Yorks most desirable neighborhoods.Schedule your tour today and experience the elegance and sophistication this home has to offer! (id:51532)
Tags
| Property Summary |
|---|
| Building |
|---|
| Land |
|---|
| Level | Rooms | Dimensions |
|---|---|---|
| Second level | Bedroom | 5 m x 4.52 m |
| Bedroom 2 | 4.8 m x 3.64 m | |
| Bedroom 3 | 10 m x 3.96 m | |
| Primary Bedroom | 7.59 m x 5.02 m | |
| Basement | Bathroom | 3.61 m x 1.53 m |
| Recreational, Games room | 14.16 m x 10.75 m | |
| Main level | Living room | 5.39 m x 3.53 m |
| Dining room | 4.34 m x 3.95 m | |
| Kitchen | 5.65 m x 4.64 m | |
| Eating area | 4.54 m x 3.93 m | |
| Family room | 5.78 m x 4.56 m | |
| Office | 4.11 m x 3.95 m |
| Features | |||||
|---|---|---|---|---|---|
| Ravine | Carpet Free | Attached Garage | |||
| Garage | Dryer | Hood Fan | |||
| Stove | Washer | Window Coverings | |||
| Refrigerator | Walk out | Central air conditioning | |||




















































