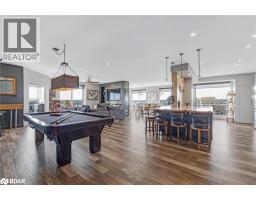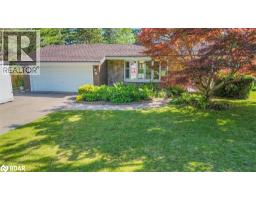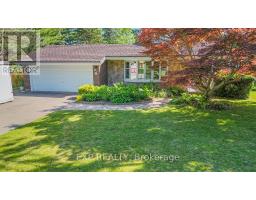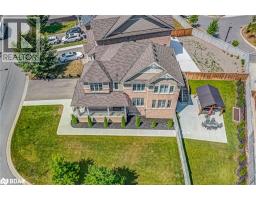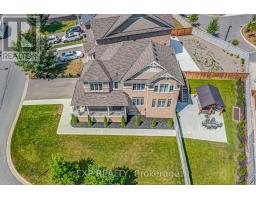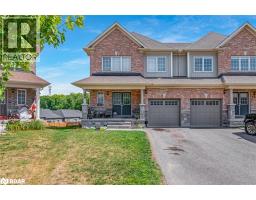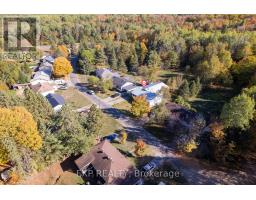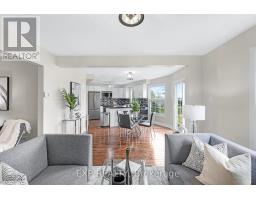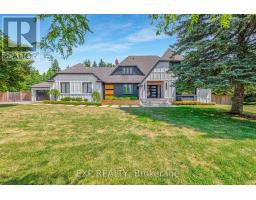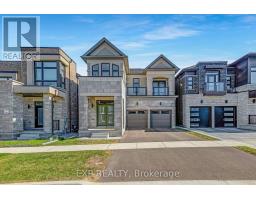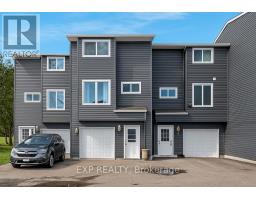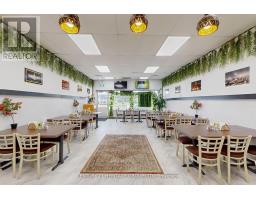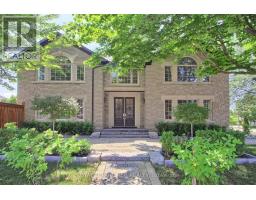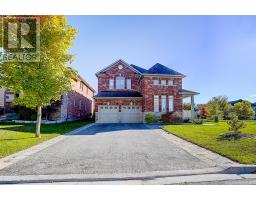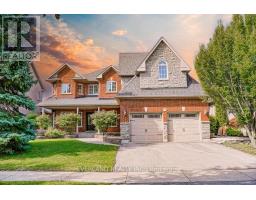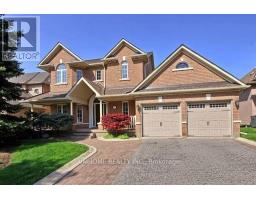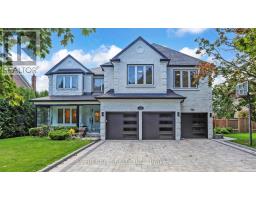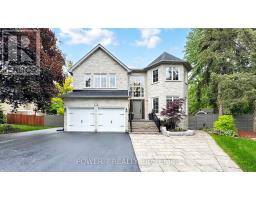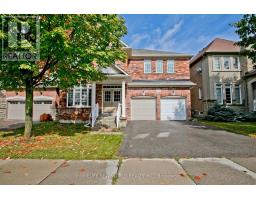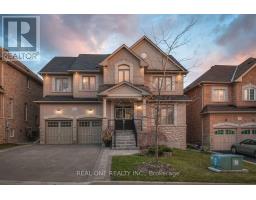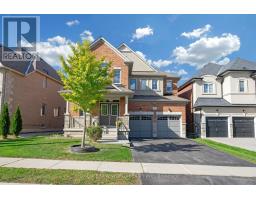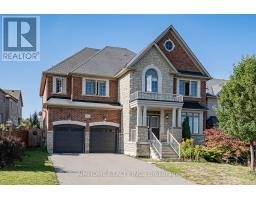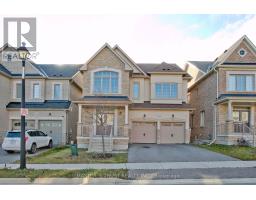776 HARRY SYRATT AVENUE, Newmarket (Stonehaven-Wyndham), Ontario, CA
Address: 776 HARRY SYRATT AVENUE, Newmarket (Stonehaven-Wyndham), Ontario
Summary Report Property
- MKT IDN12471333
- Building TypeRow / Townhouse
- Property TypeSingle Family
- StatusBuy
- Added5 days ago
- Bedrooms3
- Bathrooms4
- Area1200 sq. ft.
- DirectionNo Data
- Added On20 Oct 2025
Property Overview
Discover a rare blend of size, privacy, and elegance in this impeccably maintained executive end-unit townhome by Daniels.Tucked within a quiet enclave of the prestigious Stonehaven neighbourhood, this residence offers a serene retreat backing onto protected forest. Nearly 2,000 sq. ft. of finished living space across three levels features smooth 9-ft ceilings and rich hardwood floors throughout, creating a warm, open feel.The gourmet kitchen shines with stainless steel appliances, granite counters, and a large centre island with breakfast bar-ideal for entertaining. Step from the living area onto your private covered balcony to enjoy stunning four-season forest views.Upstairs, the luxurious primary suite features a custom walk-in closet and 4-piece ensuite with marble counter and deep soaker tub. The professionally finished walk-out basement extends your living space with a family/fitness area, full bath, and renovated laundry room with built-ins. Sliding doors open to a private patio and landscaped yard, blending indoor and outdoor living.Upgrades include: custom closets, quartz vanities, new antimicrobial cork-underlay flooring (2024), freshly painted interiors (June 2025), gas BBQ hookup, upgraded lighting, decor vents, interlock brick walkway and patio, and a unique rock garden exclusive to this unit.Enjoy low-maintenance living with modest condo fees, direct garage access, and proximity to St. Andrews Valley Golf Club. This exceptional home combines modern comfort with natural tranquility-an absolute must-see. (id:51532)
Tags
| Property Summary |
|---|
| Building |
|---|
| Level | Rooms | Dimensions |
|---|---|---|
| Second level | Primary Bedroom | 4.71 m x 3.74 m |
| Bedroom 2 | 5.52 m x 2.86 m | |
| Bedroom 3 | 4.39 m x 2.98 m | |
| Lower level | Recreational, Games room | 5.11 m x 5.02 m |
| Laundry room | 2.33 m x 2.07 m | |
| Main level | Living room | 5.02 m x 2.91 m |
| Dining room | 5.89 m x 2.2 m | |
| Kitchen | 3.71 m x 2.82 m |
| Features | |||||
|---|---|---|---|---|---|
| Cul-de-sac | Backs on greenbelt | Conservation/green belt | |||
| Balcony | Carpet Free | Attached Garage | |||
| Garage | Garage door opener remote(s) | Water meter | |||
| Window Coverings | Walk out | Central air conditioning | |||
| Visitor Parking | |||||




















































