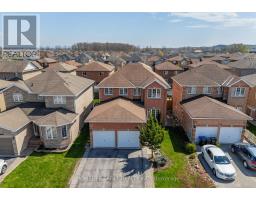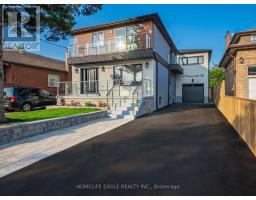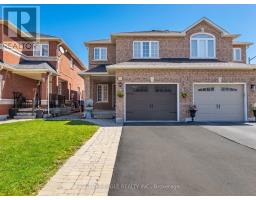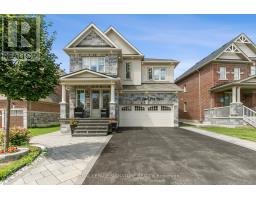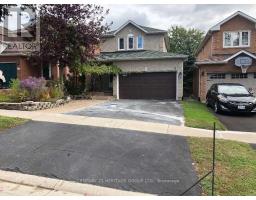410 CLEARMEADOW BOULEVARD, Newmarket, Ontario, CA
Address: 410 CLEARMEADOW BOULEVARD, Newmarket, Ontario
Summary Report Property
- MKT IDN9261173
- Building TypeHouse
- Property TypeSingle Family
- StatusBuy
- Added13 weeks ago
- Bedrooms5
- Bathrooms4
- Area0 sq. ft.
- DirectionNo Data
- Added On19 Aug 2024
Property Overview
The Perfect 4+1 Bedroom Detached Home * Ultimate Privacy W/ Ravine Views & Wide Pie Shaped Lot * Finished Walk-Out Basement W/ In-Law Suite * Open Concept Layout W/ 9ft Ceilings On Main * Custom Ceilings In Living & Dining Rm W/ Large Bay Window * Gourmet Kitchen W/ Quartz Counters, Backsplash, Centre Island, Pantry Space, Gas Range, Double Undermount Sink, Under Cabinet Lights, Stainless Steel Appliances & Walk Out To Custom Covered Sundeck W/ Outdoor Kitchenette * Perfect For Entertainment * Featured Gas Fireplace Wall In Family * Glass Railing & Hardwood * Primary Bedroom W/4PC Spa-Like Ensuite & W/I Closet * All Spacious Bedrooms & Upgraded Shared Bath* Fin'd Walk-Out Basement Features Kitchen, Large Multi-Use Rec Area, Full 3PC Bath & 1 Bedroom * Potential For In-Law Suite * Beautiful Views Of Green Space * Long Driveway W/ Plenty Parking * Must See, Don't Miss! **** EXTRAS **** Located In South Newmarkets Family Friendly Summer Hill Community * Top Ranking Schools, Parks & Trails * Easy Access To Shops, HWY & The GO * Laundry On Main Flr * 2 Staircase To Basement * Landscaped Backyard W/ Mature Trees & Garden Beds (id:51532)
Tags
| Property Summary |
|---|
| Building |
|---|
| Land |
|---|
| Features | |||||
|---|---|---|---|---|---|
| Ravine | Attached Garage | Central Vacuum | |||
| Garage door opener | Window Coverings | Separate entrance | |||
| Walk out | Central air conditioning | ||||








































