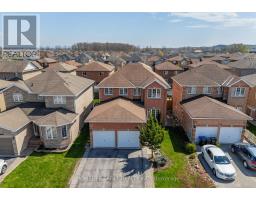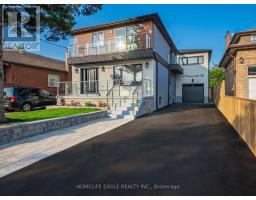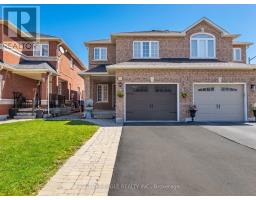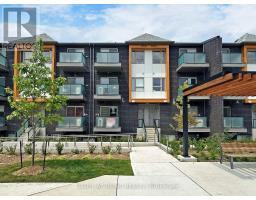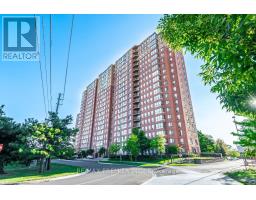85 OAKRIDGE DRIVE, Toronto E08, Ontario, CA
Address: 85 OAKRIDGE DRIVE, Toronto E08, Ontario
Summary Report Property
- MKT IDE9015148
- Building TypeHouse
- Property TypeSingle Family
- StatusBuy
- Added18 weeks ago
- Bedrooms6
- Bathrooms5
- Area0 sq. ft.
- DirectionNo Data
- Added On11 Jul 2024
Property Overview
The Perfect Luxury 4+2 Bedroom Custom Dream Home In A Family Friendly Neighbourhood * Massive & Private 172 FT Deep Lot Backing On to Mature Trees * 5 Years New * Gorgeous Custom Stone Exterior * Soaring 18ft Domed Ceiling w/ Luxurious Chandelier & Spiraling Hardwood Staircase In The Foyer * Full Interlocking Stone Driveway * Custom Dream Kitchen W/ Quartz Waterfall Counters & Matching Backsplash + Large Centre Island + Triple Sinks + Oversized Pantry + Built-In Hi-End Kitchen Aid SS Appliances * Luxury Finished Throughout Including: 9FT Coffered Ceilings W/ Recessed Lighting * Hardwood Floors * Wainscoting * Accent Walls * Family Room w/ Custom Wall Unit + Modern Fireplace * Oversized Primary Bedroom W/ Gorgeous 5Pc Spa Like Ensuite + Large W/I Closets * Spacious Bedrooms w/ Connecting Bathrooms * 2nd Fl Laundry * Prof. Finished Bsmt Apt w/ 2 Bdrms + 2 Baths + Living/Dining + Rec Room * Large Deck & Much Much More! **** EXTRAS **** Walk To Bluffers Beach, Transit, Schools, Trails, Shopping & So Much More! A Must See! (id:51532)
Tags
| Property Summary |
|---|
| Building |
|---|
| Level | Rooms | Dimensions |
|---|---|---|
| Second level | Primary Bedroom | 5.16 m x 4.97 m |
| Bedroom 2 | 4.13 m x 3.66 m | |
| Bedroom 3 | 3.71 m x 3.5 m | |
| Bedroom 4 | 4.15 m x 3.61 m | |
| Basement | Bedroom 5 | 3.05 m x 2.99 m |
| Exercise room | 5.37 m x 1.76 m | |
| Recreational, Games room | 4.21 m x 2.96 m | |
| Kitchen | 4.19 m x 2.96 m | |
| Main level | Living room | 3.83 m x 3.28 m |
| Dining room | 4.35 m x 3.32 m | |
| Kitchen | 5.21 m x 4.32 m | |
| Family room | 4.29 m x 3.96 m |
| Features | |||||
|---|---|---|---|---|---|
| Garage | Apartment in basement | Walk-up | |||
| Central air conditioning | |||||








































