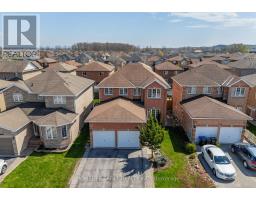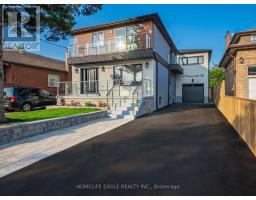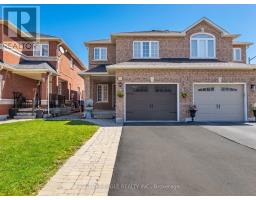218 - 95 BATHURST STREET, Toronto, Ontario, CA
Address: 218 - 95 BATHURST STREET, Toronto, Ontario
Summary Report Property
- MKT IDC8422666
- Building TypeApartment
- Property TypeSingle Family
- StatusBuy
- Added14 weeks ago
- Bedrooms1
- Bathrooms1
- Area0 sq. ft.
- DirectionNo Data
- Added On13 Aug 2024
Property Overview
Welcome To 95 Bathurst St, Unit 218, Located In The Vibrant Fashion District At Bathurst And King St * This Unit Places You At The Center Of Toronto's Best Dining, Shopping, And Entertainment Options * Step Inside To Discover A Beautifully Upgraded Kitchen Featuring Granite Countertops, Stainless Steel Appliances, And A Stylish Subway-Style Backsplash * The Open-Concept Layout Is Complemented By Elegant Hardwood Floors And Floor-To-Ceiling Windows, Filling The Space With Natural Light And Offering A Contemporary, Airy Feel * The Exposed Concrete 9-Foot Ceilings Add An Industrial Chic Touch That Sets This Condo Apart * The True Gem Of This Unit Is The Oversized Terrace, A Rare Find In City Living * This Expansive Outdoor Space Feels More Like A Private Backyard Or Patio, Providing A Perfect Retreat For Relaxing, Entertaining, Or Enjoying The Urban Landscape. Experience The Ultimate In City Living With Every Convenience At Your Doorstep * From World-Class Restaurants And Cozy Cafes To Boutique Shops And Exciting Nightlife, Everything You Need Is Just A Short Stroll Away * Plus, Excellent Public Transportation Options Make It Easy To Explore All That Toronto Has To Offer * Dont Miss Out On This Unique Opportunity To Own A Piece Of Toronto's Most Dynamic Neighborhood. (id:51532)
Tags
| Property Summary |
|---|
| Building |
|---|
| Level | Rooms | Dimensions |
|---|---|---|
| Main level | Living room | 5.27 m x 3.32 m |
| Dining room | 5.27 m x 3.32 m | |
| Kitchen | 3.21 m x 2.75 m | |
| Primary Bedroom | 3.04 m x 2.72 m | |
| Foyer | 5.47 m x 1.47 m |
| Features | |||||
|---|---|---|---|---|---|
| Underground | Central air conditioning | Storage - Locker | |||
















































