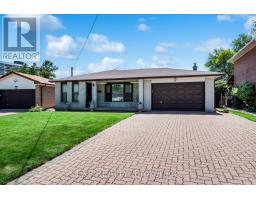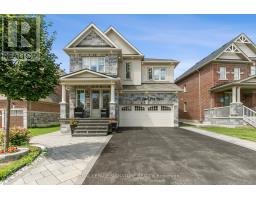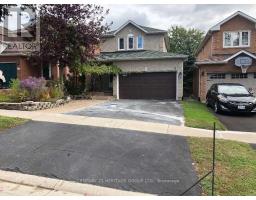538 LEGRESLEY LANE, Newmarket, Ontario, CA
Address: 538 LEGRESLEY LANE, Newmarket, Ontario
Summary Report Property
- MKT IDN9265433
- Building TypeRow / Townhouse
- Property TypeSingle Family
- StatusBuy
- Added3 weeks ago
- Bedrooms3
- Bathrooms4
- Area0 sq. ft.
- DirectionNo Data
- Added On22 Aug 2024
Property Overview
Discover the potential in this charming 3-bedroom, 4-bathroom end-unit townhouse, where soaring 9-foot ceilings create a spacious and airy ambiance. Flooded with natural light, the home offers a bright and inviting atmosphere. The kitchen, featuring a walkout to the backyard, is ideal for both everyday meals and entertaining guests. The main floor includes a convenient powder room. The principal bedroom boasts a private ensuite and a walk-in closet. The second floor features a dedicated laundry room, adding to the home's practicality. The finished basement, complete with an additional bathroom, presents the perfect opportunity for accommodating a large family or potential in-law suite. Four car parking plus a single car garage. Located close to the 404, top-rated schools, & Main Street Newmarket explore shops, dining & entertainment. This home invites you to envision the possibilities, offering the chance to create a truly special living space in a wonderful community. (id:51532)
Tags
| Property Summary |
|---|
| Building |
|---|
| Level | Rooms | Dimensions |
|---|---|---|
| Second level | Primary Bedroom | 5.5 m x 3.62 m |
| Bedroom 2 | 4.81 m x 2.68 m | |
| Bedroom 3 | 4.14 m x 2.91 m | |
| Laundry room | 2.38 m x 1.7 m | |
| Basement | Recreational, Games room | 9.88 m x 5.42 m |
| Utility room | 3.37 m x 2.29 m | |
| Main level | Kitchen | 3.57 m x 2.2 m |
| Eating area | 3.26 m x 2.2 m | |
| Living room | 5.65 m x 3.27 m | |
| Dining room | 4.27 m x 3.12 m |
| Features | |||||
|---|---|---|---|---|---|
| Garage | Dryer | Refrigerator | |||
| Stove | Washer | Window Coverings | |||
| Central air conditioning | |||||

































































