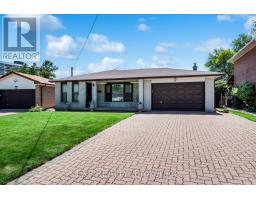1 CASTLE HILL DRIVE, Toronto, Ontario, CA
Address: 1 CASTLE HILL DRIVE, Toronto, Ontario
Summary Report Property
- MKT IDE9265255
- Building TypeHouse
- Property TypeSingle Family
- StatusBuy
- Added13 weeks ago
- Bedrooms4
- Bathrooms3
- Area0 sq. ft.
- DirectionNo Data
- Added On22 Aug 2024
Property Overview
Welcome to 1 Castle Hill Drive, a stunning 2-storey home nestled in the desirable L'Amoreaux neighbourhood! Step into this beautifully-maintained home and be greeted by the warmth of oak hardwood floors, wood plantation shutters throughout and functional layout. The newly renovated kitchen is a chef's dream, featuring quartz countertops, sleek cabinetry, and porcelain tile flooring. The living and dining areas flow seamlessly, making it perfect for entertaining. Upstairs, the updated washroom provides modern amenities with stylish finishes. Each bedroom offers plenty of space, making for a comfortable and inviting atmosphere. The outdoor areas are a true highlight of this property! Enjoy morning coffee or evening dinners on one of the two patios, surrounded by beautifully landscaped perennial gardens. Two sheds offer additional storage for equipment/tools along w/ a convenient outdoor garbage bay. This home is close to parks, schools, shopping, and public transit! **** EXTRAS **** Two sheds offer additional storage for equipment/tools along w/ a convenient outdoor garbage bay ensuring waste is managed effortlessly! $141.52/Approximately on average per month (includes electricity / heating / cooling). (id:51532)
Tags
| Property Summary |
|---|
| Building |
|---|
| Land |
|---|
| Level | Rooms | Dimensions |
|---|---|---|
| Second level | Primary Bedroom | 5.04 m x 4.11 m |
| Bedroom 2 | 4.11 m x 3.5 m | |
| Bedroom 3 | 3.88 m x 3.02 m | |
| Bedroom 4 | 3.22 m x 2.88 m | |
| Basement | Recreational, Games room | 8.75 m x 3.49 m |
| Main level | Family room | 3.66 m x 3.52 m |
| Living room | 4.76 m x 3.5 m | |
| Dining room | 3.72 m x 2.98 m | |
| Kitchen | 4.44 m x 2.96 m |
| Features | |||||
|---|---|---|---|---|---|
| Irregular lot size | Attached Garage | ||||































































