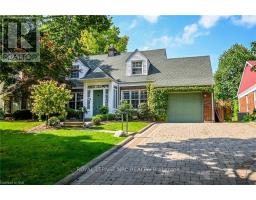4479 MITCHELL AVENUE, Niagara Falls (212 - Morrison), Ontario, CA
Address: 4479 MITCHELL AVENUE, Niagara Falls (212 - Morrison), Ontario
Summary Report Property
- MKT IDX11905564
- Building TypeHouse
- Property TypeSingle Family
- StatusBuy
- Added5 weeks ago
- Bedrooms4
- Bathrooms2
- Area0 sq. ft.
- DirectionNo Data
- Added On03 Jan 2025
Property Overview
Beautiful North End Niagara Falls Solid Brick Backsplit with attached single car garage! Main Floor opened up for a spacious and inviting entertaining space with large kitchen island, Quartz countertops, and all new kitchen cabinets. Modern and Bright with pot lights throughout main floor and large windows. The upper level features 3 bedrooms, lots of storage in the hallway, and a 4 pc bath. Lower level includes a large rec room, gas fireplace, 3pc bath and 4th bedroom. Walk out to rear yard for easy convenience! Laundry and more storage space in the fourth level. Partially unfinished and ready to complete! Updates include: full main floor renovation, new kitchen, island, and counters, flooring, updated electrical, new doors and trim all in 2022. Spacious, fully fenced yard with patio and shed. This home has it all and is a must see, move in ready and close to all amenities in Niagara. (id:51532)
Tags
| Property Summary |
|---|
| Building |
|---|
| Land |
|---|
| Level | Rooms | Dimensions |
|---|---|---|
| Second level | Bedroom | 4.57 m x 3 m |
| Bedroom 2 | 3.73 m x 3 m | |
| Bedroom 3 | 3 m x 2.77 m | |
| Lower level | Recreational, Games room | 6.4 m x 4.57 m |
| Bedroom 4 | 2.74 m x 4.57 m | |
| Main level | Kitchen | 12.29 m x 8.99 m |
| Features | |||||
|---|---|---|---|---|---|
| Attached Garage | Water Heater | Dishwasher | |||
| Dryer | Refrigerator | Stove | |||
| Washer | Window Coverings | Central air conditioning | |||







































