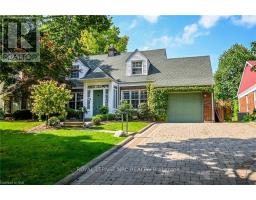7102 BURBANK CRESCENT, Niagara Falls (212 - Morrison), Ontario, CA
Address: 7102 BURBANK CRESCENT, Niagara Falls (212 - Morrison), Ontario
Summary Report Property
- MKT IDX11903287
- Building TypeHouse
- Property TypeSingle Family
- StatusBuy
- Added6 weeks ago
- Bedrooms4
- Bathrooms3
- Area0 sq. ft.
- DirectionNo Data
- Added On01 Jan 2025
Property Overview
ON A FAMILY FRIENDLY COURT, W/PIE SHAPED LOT BACKING ONTO GREEN SPACE&STUNNING NEW INLAW SUITE, SITS THIS LOVELY HOME OFFERING OVER 3000SQFT TOTAL LIVING SPACE.3+1bed,3bath home located in Niagara Falls most prestigious&family friendly neighbourhood.This home has enchanting character.Step thru front dr&be greeted by sense of tranquility&belonging!This home has great curb appeal&offers peace of mind w/newly sealed aggregate driveway,exterior drs including insulated dbl garage dr,custom windows('18w/25yr warr)&metal roof('16w/50yr warr).Spacious front porch for sitting to relax&enjoy the quiet tree-lined st.This home has hrdwd flrs&energy efficient lighting thru/out,foyer w/french drs leading to formal living&dining rms.Spacious&bright kitchen w/ss appliances,loads of cupboards&eat-in kitchen area w/walk-out to bckyrd deck.Family rm has warm,inviting feeling w/brick gas FP&bright bay window w/custom California shutters.Mudrm,2pc bath&lndry rm finish this level.Upstairs find lg primary bed,2 additional beds&5pc family bath w/separate shower. Head downstairs to exceptional in-law suite boasting indr&private outdr access!Spacious level can be used as bachelor suite or entertaining recrm.The new kitchen has new ss appliances,pot lights,quartz countertop&plenty cupboard space.Fabulous WIC area w/custom shelving.Luxurious spa-like bath,dbl vanities w/quartz cntrs,gorgeous soaker tub,modern glass shower enclosure&heated floor.Oversized utility rm&extra storage plus lg cold rm w/ample storage shelving complete this space.Enjoy sunny,fully fenced bckyrd w/garden shed!Lovely mature trees&new deck&pergola make this otdr space relaxing&peaceful.Walking distance to schools,plenty of shopping&entertainment nearby&easy access to HWYs make this house the perfect home!!This property is an excellent income opportunity for investors.Don't miss out!!Notables:electrical panel w/surge protector ('21),Grohe Sense Guard water security kit,Smart water controller('21)&digital HDTV antenna. (id:51532)
Tags
| Property Summary |
|---|
| Building |
|---|
| Land |
|---|
| Level | Rooms | Dimensions |
|---|---|---|
| Second level | Primary Bedroom | 4.8 m x 3.68 m |
| Bedroom | 3.02 m x 3.63 m | |
| Bedroom | 2.95 m x 2.62 m | |
| Lower level | Kitchen | 3.48 m x 3.76 m |
| Utility room | 3.02 m x 5.56 m | |
| Bedroom | 4.17 m x 3.1 m | |
| Recreational, Games room | 6.58 m x 7.92 m | |
| Main level | Living room | 4.6 m x 3.68 m |
| Dining room | 3.07 m x 4.22 m | |
| Kitchen | 2.36 m x 4.19 m | |
| Eating area | 2.97 m x 4.19 m | |
| Family room | 5.51 m x 3.61 m |
| Features | |||||
|---|---|---|---|---|---|
| Attached Garage | Central Vacuum | Dishwasher | |||
| Dryer | Microwave | Oven | |||
| Refrigerator | Washer | Window Coverings | |||
| Central air conditioning | |||||
















































