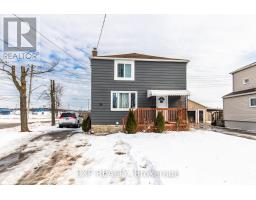6544 SAM IORFIDA DRIVE, Niagara Falls (220 - Oldfield), Ontario, CA
Address: 6544 SAM IORFIDA DRIVE, Niagara Falls (220 - Oldfield), Ontario
5 Beds5 Baths0 sqftStatus: Buy Views : 752
Price
$1,399,990
Summary Report Property
- MKT IDX11958570
- Building TypeHouse
- Property TypeSingle Family
- StatusBuy
- Added8 weeks ago
- Bedrooms5
- Bathrooms5
- Area0 sq. ft.
- DirectionNo Data
- Added On05 Feb 2025
Property Overview
Luxury Custom-Built Home in Niagara Falls. Stunning 7-year-old custom-built home featuring 5+2 beds, 6 baths (3 ensuites), and a legal 2-bedroom basement. Bright, open-concept layout with 9-ft ceilings, hardwood floors, quartz countertops, and a fireplace. The primary suite boasts a cathedral ceiling and panel wall, while the sunroom offers year-round enjoyment. Beautifully landscaped backyard, 3-car garage, and premium finishes throughout. A true forever home in a prime location! (id:51532)
Tags
| Property Summary |
|---|
Property Type
Single Family
Building Type
House
Storeys
2
Community Name
220 - Oldfield
Title
Freehold
Land Size
50 x 118 FT|under 1/2 acre
Parking Type
Attached Garage,Garage
| Building |
|---|
Bedrooms
Above Grade
5
Bathrooms
Total
5
Partial
1
Interior Features
Appliances Included
Dishwasher, Dryer, Garage door opener, Microwave, Range, Stove, Washer
Basement Type
Full (Unfinished)
Building Features
Foundation Type
Poured Concrete
Style
Detached
Heating & Cooling
Cooling
Central air conditioning
Heating Type
Forced air
Utilities
Utility Sewer
Sanitary sewer
Water
Municipal water
Exterior Features
Exterior Finish
Vinyl siding, Brick
Parking
Parking Type
Attached Garage,Garage
Total Parking Spaces
6
| Land |
|---|
Other Property Information
Zoning Description
R1
| Level | Rooms | Dimensions |
|---|---|---|
| Second level | Bedroom | 3.4 m x 3.04 m |
| Bathroom | Measurements not available | |
| Bedroom | 3.3 m x 3.12 m | |
| Bedroom | 4.72 m x 3.14 m | |
| Bathroom | Measurements not available | |
| Bathroom | Measurements not available | |
| Family room | 4.87 m x 4.57 m | |
| Primary Bedroom | 3.96 m x 4.52 m | |
| Other | 3.5 m x 2.71 m | |
| Bedroom | 3.55 m x 3.22 m | |
| Bathroom | Measurements not available | |
| Main level | Bathroom | Measurements not available |
| Kitchen | 3.5 m x 3.04 m | |
| Other | 3.5 m x 3.96 m | |
| Great room | 4.87 m x 4.26 m | |
| Dining room | 3.04 m x 3.04 m |
| Features | |||||
|---|---|---|---|---|---|
| Attached Garage | Garage | Dishwasher | |||
| Dryer | Garage door opener | Microwave | |||
| Range | Stove | Washer | |||
| Central air conditioning | |||||






















































