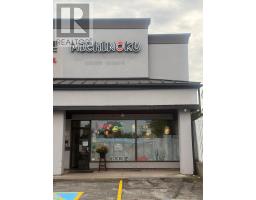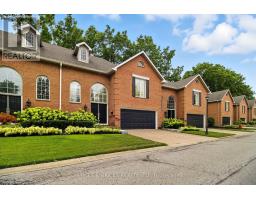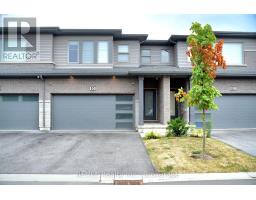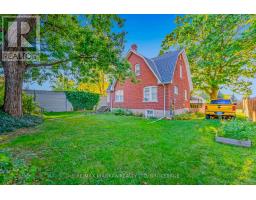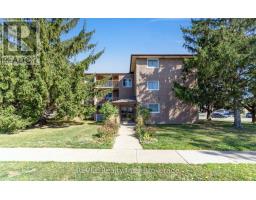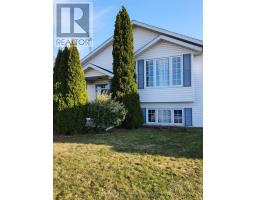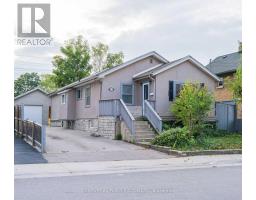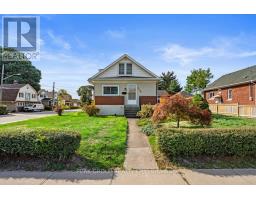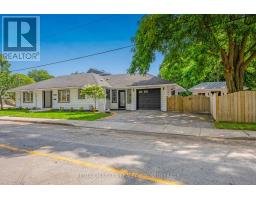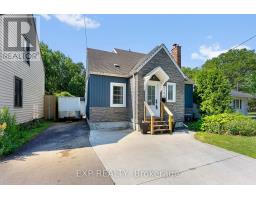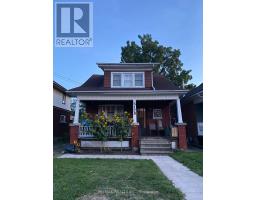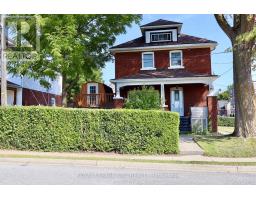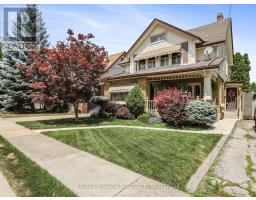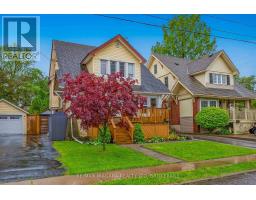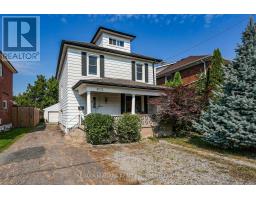4722 HOMEWOOD AVENUE, Niagara Falls (Cherrywood), Ontario, CA
Address: 4722 HOMEWOOD AVENUE, Niagara Falls (Cherrywood), Ontario
4 Beds2 Baths700 sqftStatus: Buy Views : 371
Price
$499,000
Summary Report Property
- MKT IDX12405948
- Building TypeHouse
- Property TypeSingle Family
- StatusBuy
- Added12 hours ago
- Bedrooms4
- Bathrooms2
- Area700 sq. ft.
- DirectionNo Data
- Added On10 Oct 2025
Property Overview
Welcome to this beautifully renovated detached home in the heart of Niagara Falls, offering the perfect blend of comfort, style, and convenience. Situated in a family-friendly neighbourhood just minutes from the highway, top-rated schools, and all essential amenities including shopping, parks, and transit. This home features 3 spacious bedrooms, a modern upgraded kitchen with sleek finishes, and fully renovated bathrooms that exude elegance. The finished basement with a separate entrance adds incredible value and flexibility ideal as an in-law suite or income-generating rental opportunity. Whether you're looking for your next family home or a smart investment, this move-in-ready property checks all the boxes! (id:51532)
Tags
| Property Summary |
|---|
Property Type
Single Family
Building Type
House
Storeys
2
Square Footage
700 - 1100 sqft
Community Name
211 - Cherrywood
Title
Freehold
Land Size
40 x 130.1 FT
Parking Type
Garage
| Building |
|---|
Bedrooms
Above Grade
3
Below Grade
1
Bathrooms
Total
4
Interior Features
Appliances Included
Water Heater, Dishwasher, Dryer, Range, Stove, Washer, Two Refrigerators
Basement Features
Separate entrance
Basement Type
N/A (Finished)
Building Features
Features
Carpet Free
Foundation Type
Block
Style
Detached
Square Footage
700 - 1100 sqft
Rental Equipment
Water Heater
Heating & Cooling
Cooling
Central air conditioning
Heating Type
Forced air
Utilities
Utility Sewer
Sanitary sewer
Water
Municipal water
Exterior Features
Exterior Finish
Aluminum siding, Brick
Pool Type
Above ground pool
Parking
Parking Type
Garage
Total Parking Spaces
5
| Level | Rooms | Dimensions |
|---|---|---|
| Second level | Primary Bedroom | 6.07 m x 3.4 m |
| Bedroom 2 | 5.49 m x 2.79 m | |
| Basement | Living room | 6.1 m x 2.74 m |
| Bedroom | 3.65 m x 3.65 m | |
| Bathroom | Measurements not available | |
| Main level | Living room | 6.17 m x 3.3 m |
| Kitchen | 4.9 m x 2.51 m | |
| Bedroom 2 | 4.17 m x 2.62 m |
| Features | |||||
|---|---|---|---|---|---|
| Carpet Free | Garage | Water Heater | |||
| Dishwasher | Dryer | Range | |||
| Stove | Washer | Two Refrigerators | |||
| Separate entrance | Central air conditioning | ||||










































