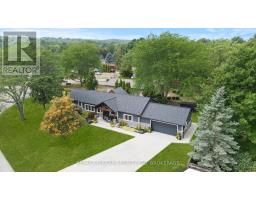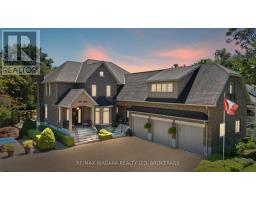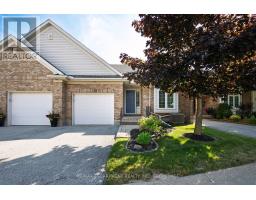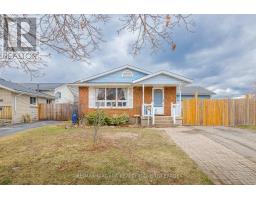3315 CATTELL DRIVE, Niagara Falls (Chippawa), Ontario, CA
Address: 3315 CATTELL DRIVE, Niagara Falls (Chippawa), Ontario
Summary Report Property
- MKT IDX12360406
- Building TypeHouse
- Property TypeSingle Family
- StatusBuy
- Added1 weeks ago
- Bedrooms4
- Bathrooms2
- Area700 sq. ft.
- DirectionNo Data
- Added On22 Aug 2025
Property Overview
Nestled on one of the most desirable streets in Chippawa, this all-brick bungalow blends timeless charm with modern comfort in a truly special setting. Featuring four bedrooms and two full bathrooms, the home offers flexibility and functionality for todays lifestyle. A separate side entrance makes it ideal for an in-law suite, complete with a ready-to-go setup for extended family or guests.Inside, youll find a gorgeous, updated kitchen at the heart of the home, complemented by bright living spaces and numerous updates throughout. The single attached garage and beautifully maintained curb appeal set the tone from the moment you arrive. Step outside to a resort-style backyard, where a stunning concrete patio, a lovely above-ground pool, and manicured grounds create the perfect backdrop for entertaining, relaxing, or enjoying warm summer days and nights.This is more than just a homeits a lifestyle. Located just minutes from the world-famous Niagara Falls, youll enjoy the perfect blend of small-town charm and global wonder. And as a point of pride for the community, Chippawa is also the hometown of acclaimed filmmaker James Cameron. (id:51532)
Tags
| Property Summary |
|---|
| Building |
|---|
| Land |
|---|
| Level | Rooms | Dimensions |
|---|---|---|
| Basement | Workshop | 3.28 m x 4.27 m |
| Primary Bedroom | 3.55 m x 4.13 m | |
| Family room | 5.3 m x 5.38 m | |
| Other | 6.27 m x 1.74 m | |
| Bedroom 4 | 3.49 m x 3.16 m | |
| Dining room | 6.63 m x 4.76 m | |
| Laundry room | 3.71 m x 2.83 m | |
| Main level | Living room | 3.55 m x 5.1 m |
| Kitchen | 4.9 m x 3.13 m | |
| Bedroom 2 | 3.65 m x 3.54 m | |
| Bedroom 3 | 3.55 m x 2.6 m |
| Features | |||||
|---|---|---|---|---|---|
| Attached Garage | Garage | Dishwasher | |||
| Dryer | Stove | Washer | |||
| Window Coverings | Refrigerator | Central air conditioning | |||











































