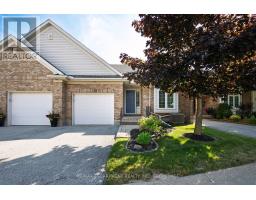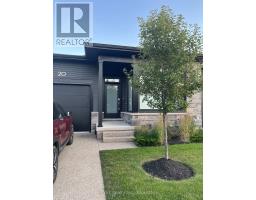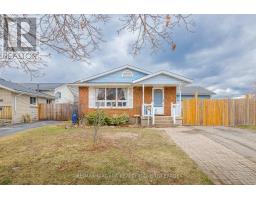7751 THOMAS STREET, Niagara Falls (Chippawa), Ontario, CA
Address: 7751 THOMAS STREET, Niagara Falls (Chippawa), Ontario
Summary Report Property
- MKT IDX12357047
- Building TypeHouse
- Property TypeSingle Family
- StatusBuy
- Added2 weeks ago
- Bedrooms2
- Bathrooms2
- Area700 sq. ft.
- DirectionNo Data
- Added On22 Aug 2025
Property Overview
Welcome to this beautifully renovated 1.5-storey detached bungalow on a spacious 50x150 lot, featuring a new furnace, modern kitchen, updated bathrooms, fresh flooring, decks, and landscaping. With a detached garage, parking for four, and two separate entrances, this home offers both convenience and flexibility. Inside, youll find a bright kitchen with dining area, a cozy family room with deck access, two bedrooms (one on the main floor and large one upstairs), plus a finished basement with office, laundry, and an additional bathroom. Perfect for families, downsizers, or investors, this move-in ready property is not only priced at land value but also offers excellent Airbnb potential, a true cash flow opportunity in a desirable location. (id:51532)
Tags
| Property Summary |
|---|
| Building |
|---|
| Land |
|---|
| Level | Rooms | Dimensions |
|---|---|---|
| Second level | Bedroom 2 | 6.7 m x 4.3 m |
| Basement | Office | Measurements not available |
| Bathroom | Measurements not available | |
| Laundry room | Measurements not available | |
| Main level | Family room | 3.8 m x 3.8 m |
| Bedroom | 4.2 m x 2.9 m | |
| Kitchen | 6.5 m x 2.9 m | |
| Bathroom | Measurements not available |
| Features | |||||
|---|---|---|---|---|---|
| Flat site | Dry | Level | |||
| Carpet Free | Detached Garage | Garage | |||
| Water Heater | Dishwasher | Dryer | |||
| Range | Washer | Refrigerator | |||
| Walk-up | Central air conditioning | ||||





































