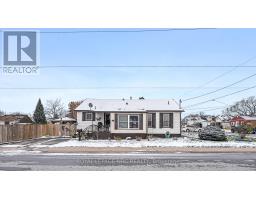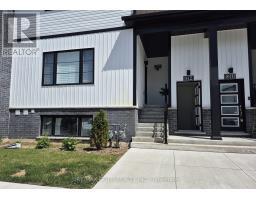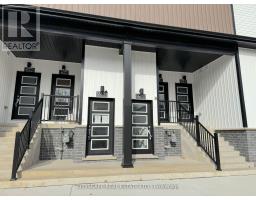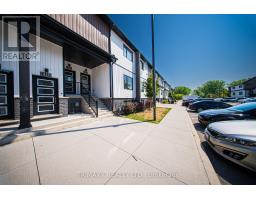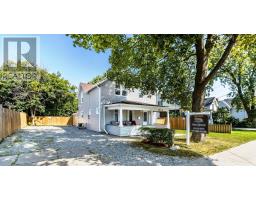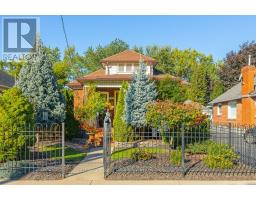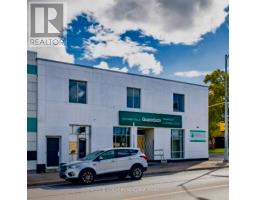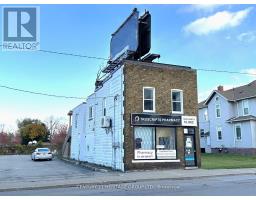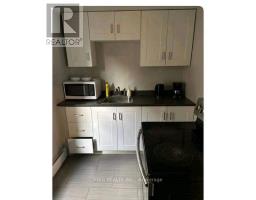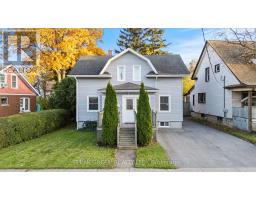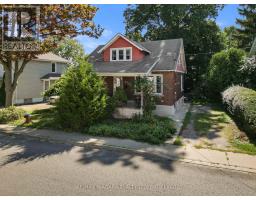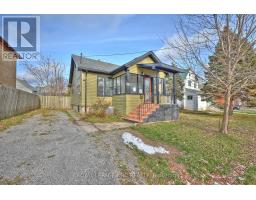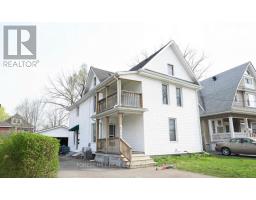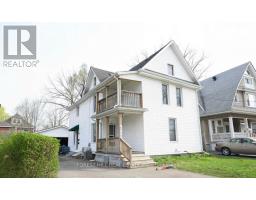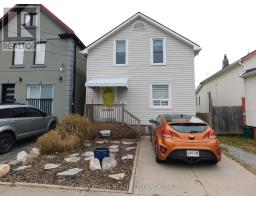435 - 4263 FOURTH AVENUE, Niagara Falls (Downtown), Ontario, CA
Address: 435 - 4263 FOURTH AVENUE, Niagara Falls (Downtown), Ontario
Summary Report Property
- MKT IDX12391803
- Building TypeRow / Townhouse
- Property TypeSingle Family
- StatusBuy
- Added23 weeks ago
- Bedrooms2
- Bathrooms2
- Area800 sq. ft.
- DirectionNo Data
- Added On09 Sep 2025
Property Overview
Charming End-Unit Stacked Townhome in Niagara Falls Welcome to 435 - 4263 Fourth Avenue, a stunning end-unit, top-floor stacked townhome nestled in the heart of Niagara Falls, Ontario. Offering over 800 square feet of bright and modern living space, this property is perfect for downsizers, first-time buyers, or savvy investors seeking a prime Airbnb opportunity. Prime Location: Located just minutes from the U.S. border, Clifton Hill, Fallsview, and the historic Niagara Falls, this property puts you at the center of everything Niagara has to offer. Explore world-class attractions, dining, shopping, and entertainment, all within easy reach. Whether you're looking for a cozy home or a lucrative short-term rental investment, this property checks all the boxes. Don't miss your chance to own a slice of Niagara Falls living! (id:51532)
Tags
| Property Summary |
|---|
| Building |
|---|
| Level | Rooms | Dimensions |
|---|---|---|
| Main level | Kitchen | 4.7 m x 3.9 m |
| Living room | 3.5 m x 3 m | |
| Primary Bedroom | 3.59 m x 3 m | |
| Bedroom 2 | 3 m x 3 m |
| Features | |||||
|---|---|---|---|---|---|
| Balcony | Paved yard | No Garage | |||
| Dishwasher | Stove | Refrigerator | |||
| Central air conditioning | Visitor Parking | ||||
























