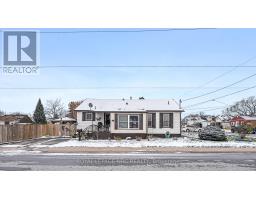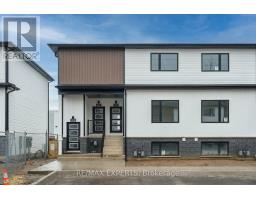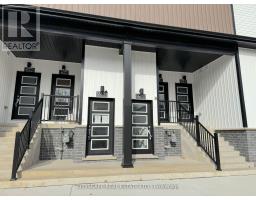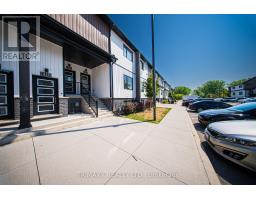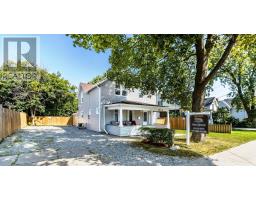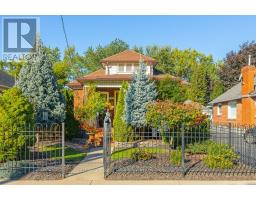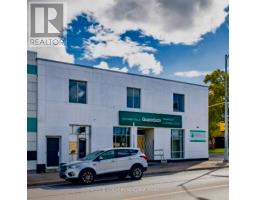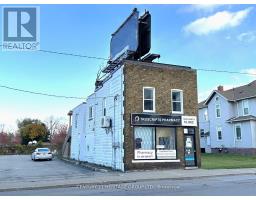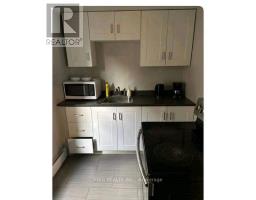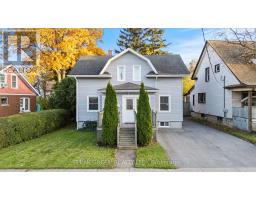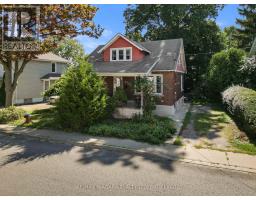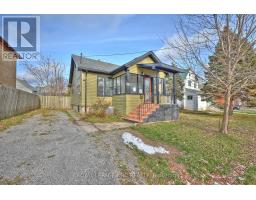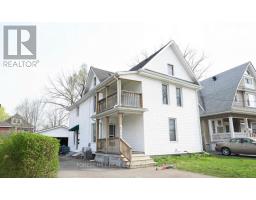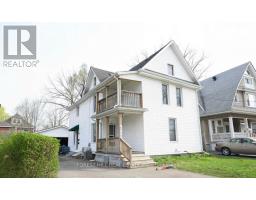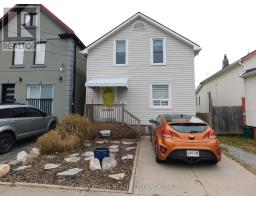812 - 4263 FOURTH AVENUE, Niagara Falls (Downtown), Ontario, CA
Address: 812 - 4263 FOURTH AVENUE, Niagara Falls (Downtown), Ontario
Summary Report Property
- MKT IDX12586904
- Building TypeRow / Townhouse
- Property TypeSingle Family
- StatusBuy
- Added11 weeks ago
- Bedrooms2
- Bathrooms2
- Area700 sq. ft.
- DirectionNo Data
- Added On02 Dec 2025
Property Overview
Discover this well maintained and freshly painted 2-bedroom, 1.5-bath fully furnished condo, offering a turnkey lifestyle ideal for first-time homebuyers, savvy investors, or anyone seeking low-maintenance living in one of Niagara's most up-and-coming neighborhoods. Designed with a carpet-free interior and a functional open-concept layout, the unit features a modern kitchen with stainless steel appliances, pot lights, and a large window that floods the space with natural light. The bright and inviting primary bedroom includes a convenient 2-pieceensuite, while both bedrooms are equipped with ample closet space and generous windows. A3-piece main bathroom and in-suite laundry provide added comfort and convenience. Possible operating as a successful vacation rental on Airbnb and other platforms, this property is not only move-in ready but also income-generating. Perfectly situated just minutes from Niagara Falls, top tourist attractions, dining, shopping, and offering easy highway access to Toronto and the US, the location is unmatched. Whether you're looking for a stylish personal residence or a smart investment opportunity, this condo delivers on all fronts. Don't miss your chance to own a piece of Niagara's growing real estate market (id:51532)
Tags
| Property Summary |
|---|
| Building |
|---|
| Level | Rooms | Dimensions |
|---|---|---|
| Main level | Living room | 4.26 m x 4.5 m |
| Kitchen | 4.26 m x 4.5 m | |
| Primary Bedroom | 3.04 m x 3.35 m | |
| Bedroom 2 | 2.43 m x 3.35 m |
| Features | |||||
|---|---|---|---|---|---|
| Carpet Free | No Garage | Range | |||
| Dryer | Oven | Refrigerator | |||
| Central air conditioning | |||||






















