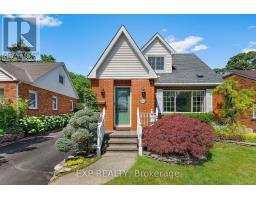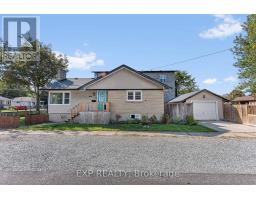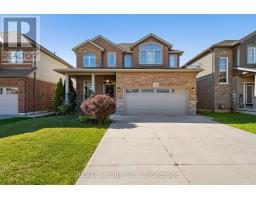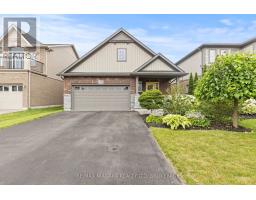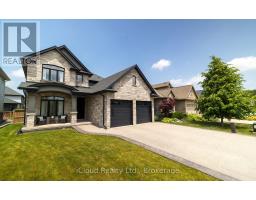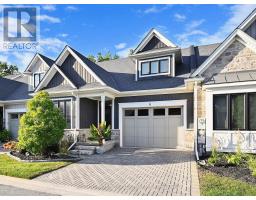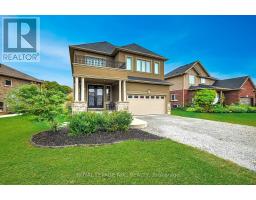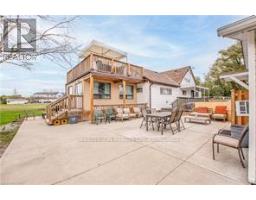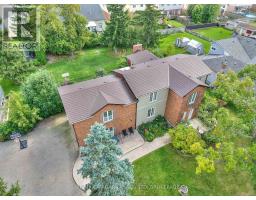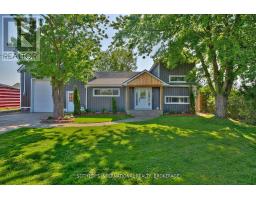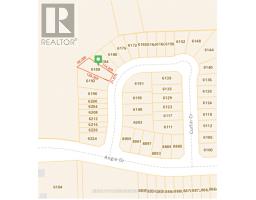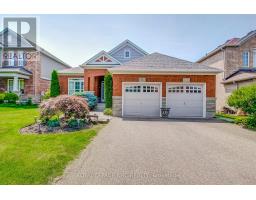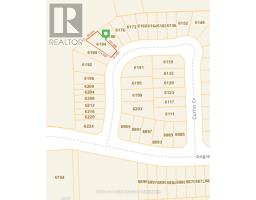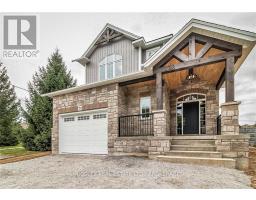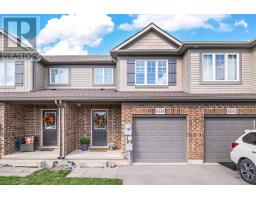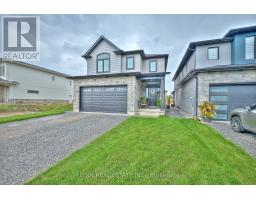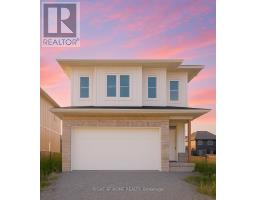12 - 9440 EAGLE RIDGE DRIVE, Niagara Falls (Forestview), Ontario, CA
Address: 12 - 9440 EAGLE RIDGE DRIVE, Niagara Falls (Forestview), Ontario
Summary Report Property
- MKT IDX12298971
- Building TypeRow / Townhouse
- Property TypeSingle Family
- StatusBuy
- Added11 weeks ago
- Bedrooms3
- Bathrooms2
- Area1200 sq. ft.
- DirectionNo Data
- Added On24 Aug 2025
Property Overview
Welcome to easy living in this charming 2-bedroom bungalow-style condo townhouse. With its soaring vaulted ceiling and open-concept design, the space feels light, bright, and welcoming from the moment you walk in. Set in a quiet, well-established neighbourhood, this home is ideal for down-sizers, first-time buyers, or anyone who wants a low-maintenance lifestyle without giving up comfort. The kitchen has great flow, with plenty of counter space and storage perfect for everyday cooking or casual entertaining. The attached single-car garage adds extra convenience and peace of mind. Each bedroom offers generous space and a quiet spot to unwind. Close to parks, schools, and all your everyday essentials, this place nails that rare combo of comfort, simplicity, and community. (id:51532)
Tags
| Property Summary |
|---|
| Building |
|---|
| Land |
|---|
| Level | Rooms | Dimensions |
|---|---|---|
| Basement | Recreational, Games room | 7.62 m x 3.66 m |
| Bedroom | 3.96 m x 2.74 m | |
| Main level | Living room | 5.1846 m x 3.96 m |
| Kitchen | 3.35 m x 3.05 m | |
| Bedroom | 3.05 m x 2.44 m | |
| Primary Bedroom | 4.57 m x 3.05 m | |
| Laundry room | 1.8 m x 2.99 m |
| Features | |||||
|---|---|---|---|---|---|
| Attached Garage | Garage | Dishwasher | |||
| Dryer | Stove | Washer | |||
| Refrigerator | Central air conditioning | ||||





























