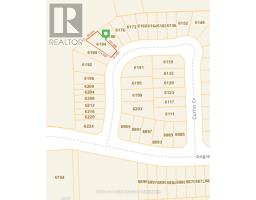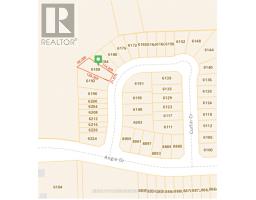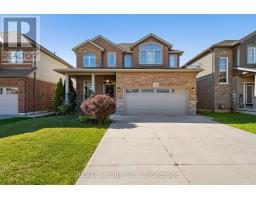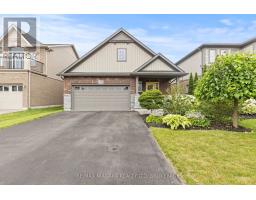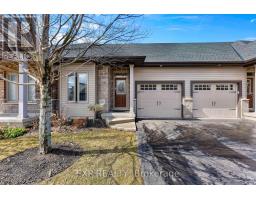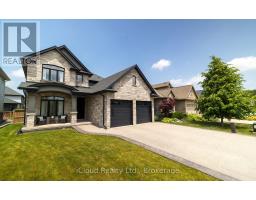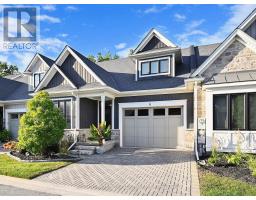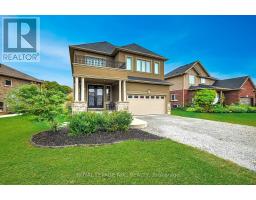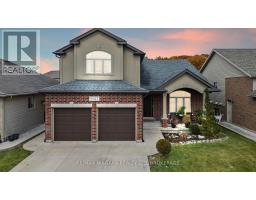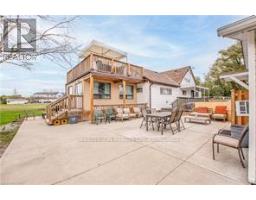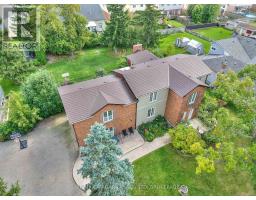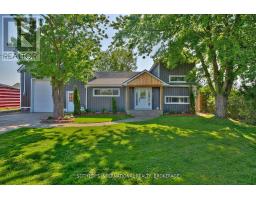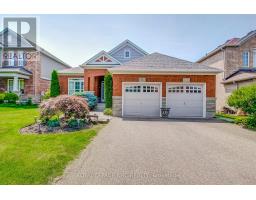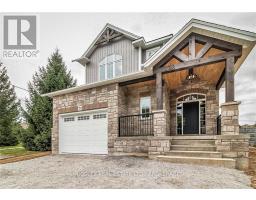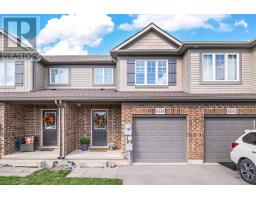8872 ANGIE DRIVE, Niagara Falls (Forestview), Ontario, CA
Address: 8872 ANGIE DRIVE, Niagara Falls (Forestview), Ontario
Summary Report Property
- MKT IDX12396394
- Building TypeHouse
- Property TypeSingle Family
- StatusBuy
- Added8 weeks ago
- Bedrooms4
- Bathrooms3
- Area2500 sq. ft.
- DirectionNo Data
- Added On24 Sep 2025
Property Overview
Exclusive chance to finish a brand new 4 bedroom, 3 bathroom home in a thriving new subdivision. This blank canvas comes with all the major work complete - exterior, windows, doors, drywall and tile already installed. Floors, kitchen, bathroom vanities and basement remain unfinished, giving you the freedom to design and customize to your taste. The separate entrance to the basement is ideal for an in-law suite, rental unit, or private retreat. Property is being Sold As Is, perfect for homeowners wanting a custom finish without starting from scratch or investors ready to capitalize in a high-demand area. Don't miss this standout opportunity to own a new build at a fraction of the cost and create instant value by completing it yourself! (id:51532)
Tags
| Property Summary |
|---|
| Building |
|---|
| Level | Rooms | Dimensions |
|---|---|---|
| Second level | Bathroom | 2.95 m x 2.74 m |
| Bathroom | Measurements not available | |
| Laundry room | 1.98 m x 1.52 m | |
| Primary Bedroom | 3.96 m x 4.57 m | |
| Bedroom | 2.95 m x 2.74 m | |
| Bedroom | 3.45 m x 4.57 m | |
| Bedroom | 3.45 m x 3.76 m | |
| Main level | Kitchen | 3.66 m x 4.67 m |
| Dining room | 3.48 m x 4.98 m | |
| Great room | 3.48 m x 5.87 m | |
| Mud room | 1.83 m x 2.44 m | |
| Bathroom | Measurements not available |
| Features | |||||
|---|---|---|---|---|---|
| Attached Garage | Garage | Separate entrance | |||
| Central air conditioning | |||||


















