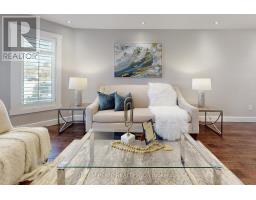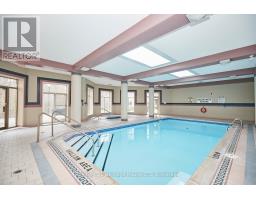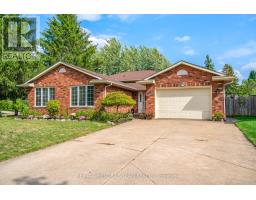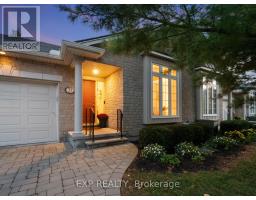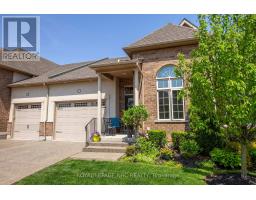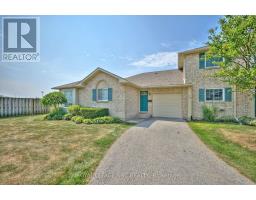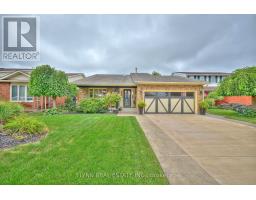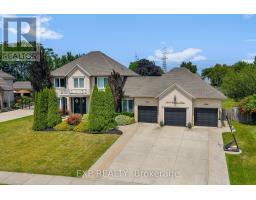7737 MOUNT CARMEL BOULEVARD, Niagara Falls (Mt. Carmel), Ontario, CA
Address: 7737 MOUNT CARMEL BOULEVARD, Niagara Falls (Mt. Carmel), Ontario
Summary Report Property
- MKT IDX12370246
- Building TypeHouse
- Property TypeSingle Family
- StatusBuy
- Added1 weeks ago
- Bedrooms3
- Bathrooms2
- Area1500 sq. ft.
- DirectionNo Data
- Added On13 Oct 2025
Property Overview
Nestled in the prestigious Mt. Carmel community, this beautifully crafted all-brick backsplit offers exceptional living space in one of Niagara Falls' most sought-after neighborhoods. Thoughtfully designed and meticulously maintained, pride of ownership shines through every detail- from the solid-brick exterior to the spacious, carpet-free interior adorned with ceramic tile, solid wood flooring and high quality finishes throughout. Step inside to a classic main floor layout featuring a bright and inviting living room, a formal dining area with elegant California shutters and a generous eat-in kitchen complete with a moveable island, abundant counter space and ample cabinetry- perfect for everyday living and hosting large family gatherings. Upstairs, you will find three well-appointed bedrooms, including a spacious primary suite with double closets and ensuite bath privilege to large bathroom with a built-in jacuzzi shower. The lower level offers the highly sought-after backsplit bonus: a cozy rec room with laminate floors and gas fireplace, ideal for relaxing or working from home. This level also boasts a second full kitchen with a walk-up entrance and bathroom, making it an excellent option for an in-law suite or multi-generational living quarters. The fourth level basement provides even more versatility with a dedicated laundry area, two cold cellars, and plenty of storage space or potential for future customization. Outdoor living is equally impressive with a concrete patio perfect for summer entertaining and a charming 3-season sunroom directly off the main floor kitchen. This thoughtfully designed space includes a built-in commercial grade range hood and exhaust - ideal for year round cooking and gathering. A true highlight is the oversized 2 car garage complete with workshop space, ideal for hobbyists or car enthusiasts. (id:51532)
Tags
| Property Summary |
|---|
| Building |
|---|
| Land |
|---|
| Level | Rooms | Dimensions |
|---|---|---|
| Second level | Primary Bedroom | 3.66 m x 4.57 m |
| Bedroom 2 | 3.3 m x 2.87 m | |
| Bedroom 3 | 2.41 m x 3.58 m | |
| Bathroom | 3.45 m x 2.41 m | |
| Basement | Laundry room | 3.53 m x 7.62 m |
| Other | 8.28 m x 5.46 m | |
| Lower level | Recreational, Games room | 7.26 m x 5.72 m |
| Kitchen | 4.39 m x 3.51 m | |
| Bathroom | 2.74 m x 2.36 m | |
| Main level | Kitchen | 3.63 m x 9.42 m |
| Dining room | 3.3 m x 3.58 m | |
| Living room | 4.85 m x 3.58 m |
| Features | |||||
|---|---|---|---|---|---|
| Carpet Free | Attached Garage | Garage | |||
| Intercom | Oven - Built-In | Garage door opener remote(s) | |||
| Water meter | Alarm System | Dishwasher | |||
| Dryer | Freezer | Microwave | |||
| Stove | Washer | Refrigerator | |||
| Walk-up | Central air conditioning | Fireplace(s) | |||












































