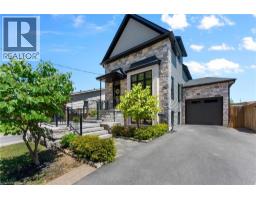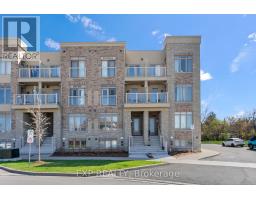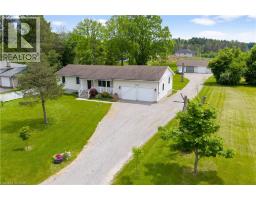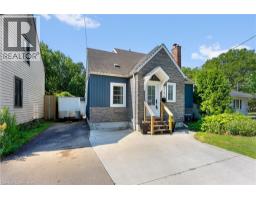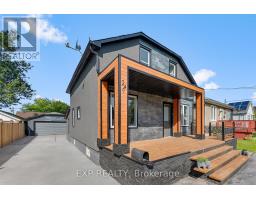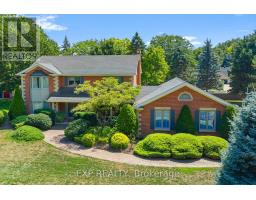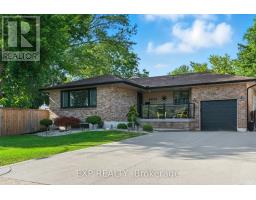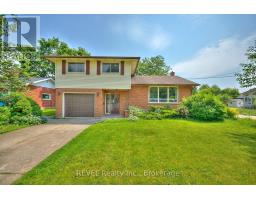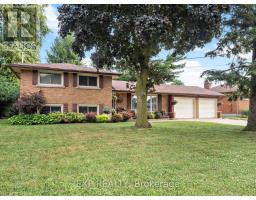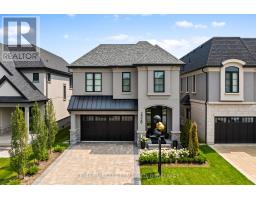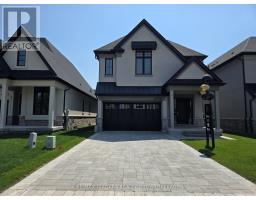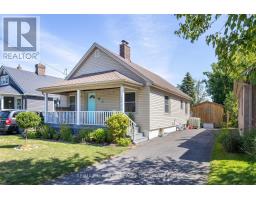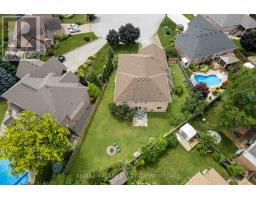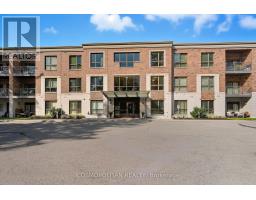6244 RUSSELL STREET, Niagara Falls (Stamford), Ontario, CA
Address: 6244 RUSSELL STREET, Niagara Falls (Stamford), Ontario
Summary Report Property
- MKT IDX12318156
- Building TypeHouse
- Property TypeSingle Family
- StatusBuy
- Added1 days ago
- Bedrooms6
- Bathrooms4
- Area2000 sq. ft.
- DirectionNo Data
- Added On25 Sep 2025
Property Overview
Welcome to this standout executive bungalow in one of Niagara's most prestigious north-end neighbourhoods just steps from both A.N Myer and St. Paul high schools, plus multiple elementary schools. This beautifully decorated, move-in-ready home offers incredible space, flexibility, and long-term potential. The main floor features a bright, functional layout with a welcoming tiled foyer, large family room and dining areas, and an updated trendy kitchen with Cambria quartz countertops, ample storage, and a sunny breakfast nook that walks out to the backyard. Step outside to a two-tiered deck and an on-ground pool perfect for entertaining or laid-back summer days. Three generous bedrooms complete the main level, including a primary suite with walk-in closet and private backyard entrance, plus the bonus of a large main-floor laundry. Downstairs, the fully finished basement includes another bedroom, a full bath, second kitchen, and private walk-up entrance, ideal for in-laws, teens, or future income potential. Set on an irregularly shaped lot with extra rear space, there's room to grow, relax, or explore future opportunities. This is a rare opportunity to own a massive bungalow in a true premium location. (id:51532)
Tags
| Property Summary |
|---|
| Building |
|---|
| Land |
|---|
| Level | Rooms | Dimensions |
|---|---|---|
| Basement | Bedroom | 4.46 m x 2.78 m |
| Bedroom | 5.15 m x 2.6 m | |
| Living room | 9.8 m x 4.11 m | |
| Kitchen | 3.5 m x 3.16 m | |
| Bedroom | 5.02 m x 2.95 m | |
| Main level | Living room | 7.02 m x 5.04 m |
| Dining room | 7.46 m x 3.73 m | |
| Kitchen | 7.04 m x 3.47 m | |
| Primary Bedroom | 4.01 m x 4.73 m | |
| Bedroom 2 | 4 m x 4.65 m | |
| Bedroom 3 | 4.39 m x 3.95 m |
| Features | |||||
|---|---|---|---|---|---|
| Carpet Free | Guest Suite | Attached Garage | |||
| Garage | Water Heater | Garage door opener remote(s) | |||
| Dishwasher | Dryer | Garage door opener | |||
| Microwave | Hood Fan | Two stoves | |||
| Two Washers | Window Coverings | Two Refrigerators | |||
| Separate entrance | Central air conditioning | ||||


















































