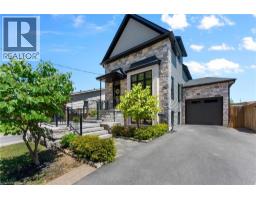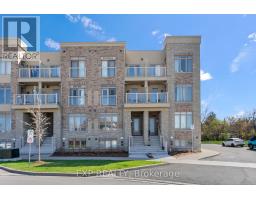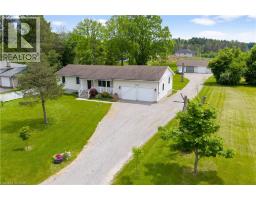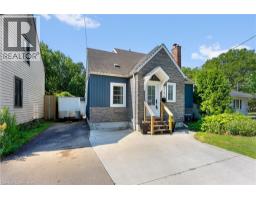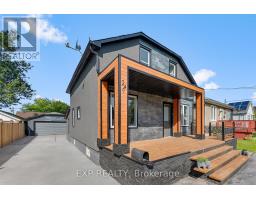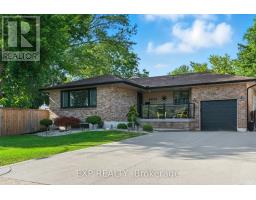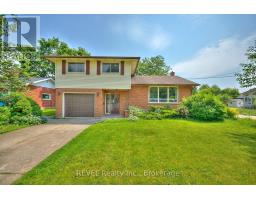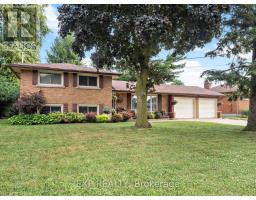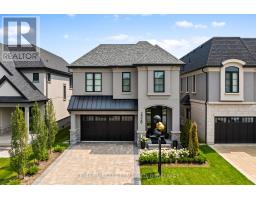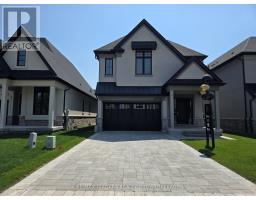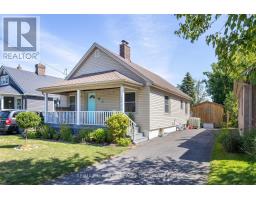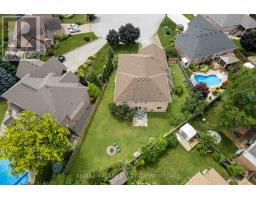6748 JANUARY DRIVE, Niagara Falls (Stamford), Ontario, CA
Address: 6748 JANUARY DRIVE, Niagara Falls (Stamford), Ontario
Summary Report Property
- MKT IDX12407853
- Building TypeHouse
- Property TypeSingle Family
- StatusBuy
- Added2 days ago
- Bedrooms4
- Bathrooms3
- Area2500 sq. ft.
- DirectionNo Data
- Added On19 Sep 2025
Property Overview
Welcome to 6748 January Drive. Nestled in Niagara Falls' coveted Calaguiro Estates, this distinguished two-storey brick home is one of the community's original showpieces, offering a rare blend of timeless character and enduring value. Set on a private 157 x 166-foot corner lot, the property is wrapped in mature trees and manicured gardens, creating a level of privacy seldom found in the city. With more than 2,500 sq. ft. above grade plus a professionally finished lower level, there is abundant space for everyday living and memorable entertaining. Inside, light-filled rooms reveal decades of careful stewardship. The main floor flows easily from formal living and dining rooms with rich hardwood floors, to a generous family room with a classic gas fireplace, and a bright eat-in kitchen that opens to the back terrace for effortless indoor-outdoor living. Upstairs, the serene primary suite overlooks the gardens, while three additional bedrooms offer flexible space for family, guests, or a home office. The lower level adds an expansive recreation area ideal for movie nights, games, or future in-law potential. Outdoors, the rear gardens form a private sanctuary with a broad patio and retractable awning for long summer evenings, plus room to play, garden, or even add a pool or future addition. A double garage and extended driveway accommodate up to eight vehicles. Steps from premier schools, parks, and shopping, this residence pairs classic design with exceptional space in one of Niagara's most sought-after settings. (id:51532)
Tags
| Property Summary |
|---|
| Building |
|---|
| Land |
|---|
| Level | Rooms | Dimensions |
|---|---|---|
| Second level | Primary Bedroom | 4.95 m x 3.6 m |
| Bedroom | 3 m x 3.6 m | |
| Bedroom | 3.7 m x 3.2 m | |
| Bedroom | 2.8 m x 3.7 m | |
| Basement | Recreational, Games room | 8.8 m x 7.7 m |
| Utility room | 6.14 m x 3.86 m | |
| Main level | Foyer | 4.2 m x 3.56 m |
| Living room | 5.05 m x 3.65 m | |
| Dining room | 3.8 m x 3.65 m | |
| Kitchen | 6.29 m x 3.5 m | |
| Family room | 5.53 m x 3.7 m | |
| Laundry room | 1.6 m x 4 m |
| Features | |||||
|---|---|---|---|---|---|
| Irregular lot size | Attached Garage | Garage | |||
| Water Heater | All | Window Coverings | |||
| Central air conditioning | Fireplace(s) | ||||








































