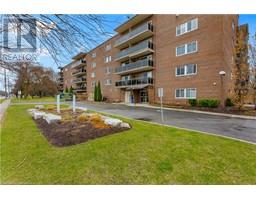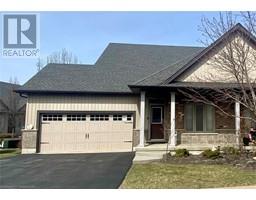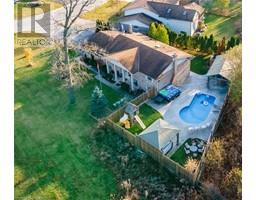4480 QUEENSWAY Garden 212 - Morrison, Niagara Falls, Ontario, CA
Address: 4480 QUEENSWAY Garden, Niagara Falls, Ontario
Summary Report Property
- MKT ID40748052
- Building TypeHouse
- Property TypeSingle Family
- StatusBuy
- Added11 hours ago
- Bedrooms4
- Bathrooms2
- Area1600 sq. ft.
- DirectionNo Data
- Added On07 Jul 2025
Property Overview
Welcome to this beautifully renovated 3+1 bedroom side split, tucked away on a quiet street in one of Niagara Falls' most family-friendly neighbourhoods. With a bright, open layout, stylish finishes, and a single car garage, this home is made for easy everyday living. The fully fenced backyard is a true highlight featuring brand new aggregate concrete, a modern pergola, and a hot tub that's perfect for relaxing year-round. There's still lots of green space for kids or pets to run and play, or to host friends and family in the warmer months. With thoughtful updates throughout and a location close to great schools, parks, shopping, and more, this home is a perfect fit for families, first-time buyers, or anyone looking for that move-in ready feel with space to enjoy both inside and out. (id:51532)
Tags
| Property Summary |
|---|
| Building |
|---|
| Land |
|---|
| Level | Rooms | Dimensions |
|---|---|---|
| Second level | 4pc Bathroom | Measurements not available |
| Bedroom | 9'11'' x 9'11'' | |
| Bedroom | 10'4'' x 9'11'' | |
| Primary Bedroom | 13'6'' x 10'5'' | |
| Basement | 3pc Bathroom | 9'1'' x 6'6'' |
| Laundry room | 11'1'' x 10'1'' | |
| Bedroom | 11'1'' x 8'11'' | |
| Family room | 11'1'' x 8'12'' | |
| Main level | Sunroom | 13'2'' x 11'1'' |
| Dining room | 10'4'' x 7'2'' | |
| Kitchen | 13'10'' x 20'6'' | |
| Living room | 20'6'' x 10'1'' |
| Features | |||||
|---|---|---|---|---|---|
| Sump Pump | Attached Garage | Dishwasher | |||
| Dryer | Refrigerator | Stove | |||
| Washer | Microwave Built-in | Hot Tub | |||
| Central air conditioning | |||||































































