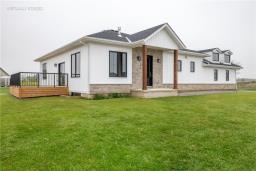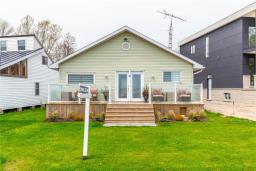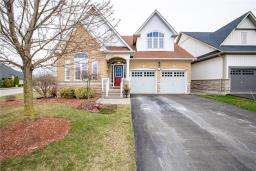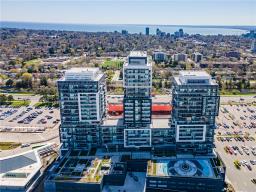5197 Second Avenue, Niagara Falls, Ontario, CA
Address: 5197 Second Avenue, Niagara Falls, Ontario
Summary Report Property
- MKT IDH4191493
- Building TypeHouse
- Property TypeSingle Family
- StatusBuy
- Added14 weeks ago
- Bedrooms4
- Bathrooms4
- Area2350 sq. ft.
- DirectionNo Data
- Added On14 Aug 2024
Property Overview
Welcome to 5197 second Avenue in Niagara Falls. A beautiful 2 1/2 story home with detached garage, that has Return on Investment potential, located close enough to the main attractions, yet far enough to enjoy a peaceful, quiet neighbourhood. This never lived in, 100% remodeled cozy home offers a brand new 1 bedroom apartment that was built on the back of the house, featuring a separate entrance, separate parking space, and separate walk out deck from the living room. The kitchen features beautiful granite countertops with matching island, and has a 4pc washroom that features a large jacuzzi tub for your enjoyment. In the front of the home you will enjoy walking through a beautiful sunroom that has large windows with stain glass edges for character. Main floor features an open concept kitchen and living space, 2pc powder room, and glass sliding doors from the living room to the private walk out deck. The 2nd floor offers a 4pc washroom and 3 bedrooms, with the primary bedroom featuring a 3pc ensuite washroom with a beautifully tiled shower. BONUS SPACE!! This unique property has a walk-up staircase to a fully finished attic, with a large window and 2 skylights, creating ample natural light! The laundry room is downstairs in the unfinished basement, which also provides ample room for all your storage needs. Looking for a home with a LEGAL In-Law suite/apartment to rent out and earn income towards your mortgage? This is your place!! (id:51532)
Tags
| Property Summary |
|---|
| Building |
|---|
| Land |
|---|
| Level | Rooms | Dimensions |
|---|---|---|
| Second level | 4pc Bathroom | 10' 6'' x 6' 1'' |
| Bedroom | 14' '' x 8' 2'' | |
| Bedroom | 13' 5'' x 11' 7'' | |
| 3pc Ensuite bath | 11' '' x 10' 6'' | |
| Primary Bedroom | 14' 2'' x 11' 7'' | |
| Third level | Attic | 25' 1'' x 17' 5'' |
| Ground level | Bedroom | 11' 8'' x 12' 1'' |
| 4pc Bathroom | 12' '' x 4' 11'' | |
| Kitchen | 10' '' x 13' 1'' | |
| Living room | 10' 11'' x 1' '' | |
| Kitchen | 24' 7'' x 10' '' | |
| Living room | 24' 5'' x 22' '' | |
| 2pc Bathroom | 9' 6'' x 2' 7'' | |
| Sunroom | 22' 8'' x 9' 5'' |
| Features | |||||
|---|---|---|---|---|---|
| Park setting | Park/reserve | Crushed stone driveway | |||
| Carpet Free | Recreational | Sump Pump | |||
| In-Law Suite | Detached Garage | Gravel | |||
| Dishwasher | Microwave | Refrigerator | |||
| Stove | Central air conditioning | ||||













































































