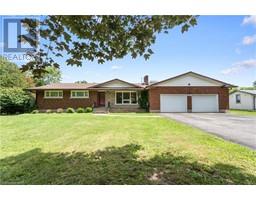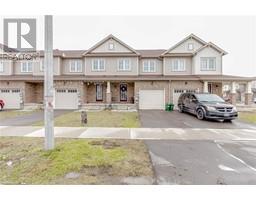6957 N GARDEN Street 215 - Hospital, Niagara Falls, Ontario, CA
Address: 6957 N GARDEN Street, Niagara Falls, Ontario
Summary Report Property
- MKT ID40608201
- Building TypeHouse
- Property TypeSingle Family
- StatusBuy
- Added3 weeks ago
- Bedrooms4
- Bathrooms2
- Area1326 sq. ft.
- DirectionNo Data
- Added On19 Jun 2024
Property Overview
PRIDE TO OWN THIS NEWLY RENOVATED BEATIFUL 3 BED ROOMS PLUS ONE BED ROOM BUNGLOW OVER 51 FEET LOT FRONTAGE AND 124.46 FEET DEEP LOT . NEW S.S APPLIANCES IN THE KITCHEN,NEW FLOORING, NEW ROOF, NEWLY RENOVATED BATHROOMS, POT LIGHTS THROUGHOUT THE HOUSE INCLUDING BASEMENT, SIDE ENTRANCE FOR EXTA INCOME, KITCHEN ROUGHIN IS AVAILABLE.BRAND NEW FENCE AND LAND SCAPING, SMALL STREET WITH MATURE TREES. VERY CLOSE TO QEW, SHOPPING , HOSPITAL, SCHOOLS ,PUBLIC TRANSIT AND FALLS. BEATUFUL SHADE FOR BBQ IN SUMMER ,CAN BE CLOSED AND COVERT INTO SUNROOM. DETACHED GARAGE WITH PRIVATE PARKING, VERY NICE NEIGHBOURHOOD.NEW FENCE AND LAND SCAPING IS DONE. Extras:ALL APPLIANCES , ELF,FURNACE AND AC Inclusions:ALL ELFS, WASHER ,DRYER,STOVE,STOVE HOOD, FRIDGE, DISH WASHER, BLINDS. (id:51532)
Tags
| Property Summary |
|---|
| Building |
|---|
| Land |
|---|
| Level | Rooms | Dimensions |
|---|---|---|
| Basement | 3pc Bathroom | Measurements not available |
| Laundry room | Measurements not available | |
| Bedroom | 14'0'' x 12'0'' | |
| Main level | 4pc Bathroom | Measurements not available |
| Bedroom | 12'0'' x 8'5'' | |
| Bedroom | 12'0'' x 11'7'' | |
| Primary Bedroom | 13'9'' x 12'2'' | |
| Kitchen | 16'3'' x 13'0'' | |
| Dining room | 9'0'' x 8'0'' | |
| Living room | 17'8'' x 13'0'' |
| Features | |||||
|---|---|---|---|---|---|
| Detached Garage | Dishwasher | Dryer | |||
| Refrigerator | Stove | Washer | |||
| Hood Fan | Window Coverings | Central air conditioning | |||





















































