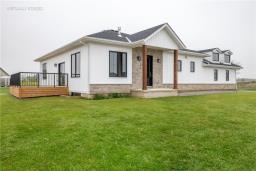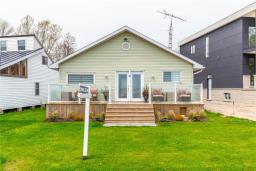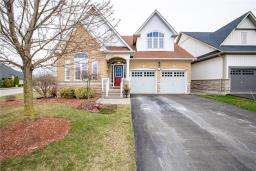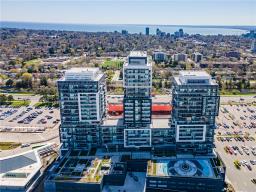8076 Spring Blossom Drive, Niagara Falls, Ontario, CA
Address: 8076 Spring Blossom Drive, Niagara Falls, Ontario
Summary Report Property
- MKT IDH4197770
- Building TypeHouse
- Property TypeSingle Family
- StatusBuy
- Added22 weeks ago
- Bedrooms4
- Bathrooms2
- Area1308 sq. ft.
- DirectionNo Data
- Added On19 Jun 2024
Property Overview
Welcome to your serene oasis nestled in the heart of Niagara Falls. This charming four-level backsplit residence combines the tranquility of a quiet neighbourhood with the convenience of nearby amenities, offering an ideal balance for comfortable living. Step inside and be greeted by the warmth of hardwood and tile floors that flow seamlessly throughout the home. The heart of this home lies in its well-appointed kitchen, where gleaming stainless steel appliances await the culinary enthusiast. Entertaining is a breeze with the addition of a stylish wet bar in the basement, providing the perfect setting for gatherings with family and friends. Relax and unwind in the cozy ambience. Venture outdoors to discover your own private retreat, complete with an above-ground pool that beckons on warm summer days. Whether you're lounging poolside or hosting a summertime barbecue, the outdoor space is destined to become a favourite gathering spot. With three bedrooms and two baths, this home offers comfortable accommodations for the whole family. Each space is thoughtfully designed to provide a peaceful sanctuary. Don't miss your chance to call this Niagara Falls gem home. Schedule a viewing today and experience the perfect blend of comfort, convenience, and style (id:51532)
Tags
| Property Summary |
|---|
| Building |
|---|
| Land |
|---|
| Level | Rooms | Dimensions |
|---|---|---|
| Second level | Bedroom | 11' 0'' x 10' 5'' |
| Bedroom | 10' 9'' x 9' 8'' | |
| 5pc Bathroom | 10' 9'' x 7' 11'' | |
| Primary Bedroom | 14' 4'' x 13' 4'' | |
| Basement | Laundry room | 15' 0'' x 14' 6'' |
| Bedroom | 13' 7'' x 13' 2'' | |
| 4pc Bathroom | 10' 3'' x 8' 7'' | |
| Sub-basement | Other | 13' 6'' x 7' 3'' |
| Recreation room | 27' 0'' x 19' 10'' | |
| Ground level | Kitchen | 15' 9'' x 14' 11'' |
| Dining room | 11' 4'' x 11' 1'' | |
| Living room | 11' 1'' x 9' 1'' |
| Features | |||||
|---|---|---|---|---|---|
| Park setting | Park/reserve | Gazebo | |||
| Sump Pump | Attached Garage | Dishwasher | |||
| Dryer | Refrigerator | Stove | |||
| Washer | Central air conditioning | ||||





































































