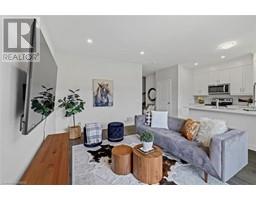9232 SHOVELLER Drive 219 - Forestview, Niagara Falls, Ontario, CA
Address: 9232 SHOVELLER Drive, Niagara Falls, Ontario
Summary Report Property
- MKT ID40594405
- Building TypeHouse
- Property TypeSingle Family
- StatusBuy
- Added1 weeks ago
- Bedrooms5
- Bathrooms4
- Area3681 sq. ft.
- DirectionNo Data
- Added On16 Jun 2024
Property Overview
Nestled in the prestigious Fernwood Estates on the western edge of Niagara Falls, this impeccably designed executive home spans 3681 sq ft across two levels, exuding elegance and sophistication. Crafted to embrace natural light and maximize space, this open-concept masterpiece is a true architectural gem. Ideal for multi-generational living, this residence features four bedrooms on the upper level, a versatile bedroom/office on the main floor, and the potential to develop two additional bedrooms within the expansive 1900 sq ft lower level. The interior is tastefully adorned with vaulted ceilings, oversized windows, and a sprawling family-centric kitchen, catering to both comfort and style. The grandeur of this home is epitomized by the magnificent great room, featuring a soaring 17-foot ceiling, custom-built wall-to-wall cabinetry, and a cozy fireplace – a perfect setting for gatherings and relaxation. Luxurious amenities include two ensuite baths upstairs, a covered patio overlooking the fully fenced yard, parking space for up to six vehicles, and a range of high-end features such as a glass walk-in shower, soaker tub in the primary ensuite, spacious walk-in closets, and a convenient main floor laundry/mudroom. Further enhancing the appeal of this residence are the stamped concrete driveway, security camera system, and an oversized garage with a second overhead door for easy backyard access. Meticulously maintained and move-in ready, this home awaits a new family to create lasting memories in the upscale community of Fernwood Estates. (id:51532)
Tags
| Property Summary |
|---|
| Building |
|---|
| Land |
|---|
| Level | Rooms | Dimensions |
|---|---|---|
| Second level | 5pc Bathroom | Measurements not available |
| Primary Bedroom | 24'7'' x 13'2'' | |
| 5pc Bathroom | Measurements not available | |
| Bedroom | 12'5'' x 11'2'' | |
| 4pc Bathroom | Measurements not available | |
| Bedroom | 12'5'' x 11'2'' | |
| Bedroom | 14'5'' x 10'9'' | |
| Main level | Laundry room | 8'3'' x 11'4'' |
| Kitchen | 24'6'' x 18'1'' | |
| 2pc Bathroom | Measurements not available | |
| Bedroom | 10'11'' x 12'9'' | |
| Family room | 17'0'' x 11'1'' | |
| Living room | 20'10'' x 20'10'' |
| Features | |||||
|---|---|---|---|---|---|
| Southern exposure | Automatic Garage Door Opener | Attached Garage | |||
| Central Vacuum | Dishwasher | Dryer | |||
| Washer | Range - Gas | Microwave Built-in | |||
| Hood Fan | Garage door opener | Central air conditioning | |||




































































