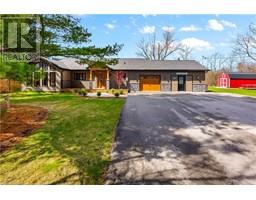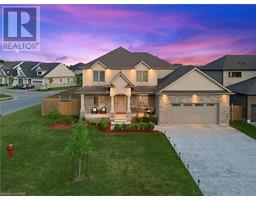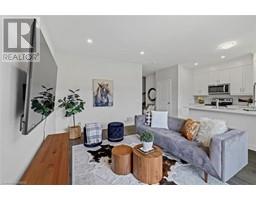9440 EAGLE RIDGE Drive Unit# 14 219 - Forestview, Niagara Falls, Ontario, CA
Address: 9440 EAGLE RIDGE Drive Unit# 14, Niagara Falls, Ontario
Summary Report Property
- MKT ID40593958
- Building TypeRow / Townhouse
- Property TypeSingle Family
- StatusBuy
- Added1 weeks ago
- Bedrooms3
- Bathrooms3
- Area2025 sq. ft.
- DirectionNo Data
- Added On18 Jun 2024
Property Overview
Welcome to Eagle Ridge Estates Unit 14, located in the fantastic Fernwood Estates neighbourhood! This charming end unit bungalow condo offers the perfect blend of comfort and style. As you enter, you'll be impressed by the open and airy feel, complemented by vaulted ceilings and additional 9-foot ceilings throughout the main level. Beautiful hardwood floors add a touch of elegance to the main living areas. The kitchen is a chef’s delight, featuring granite countertops, a stylish backsplash, and a breakfast bar. The spacious primary suite includes a walk-in closet and an ensuite bath, providing a private retreat, there is also a main floor laundry for added convenience. The finished basement offers even more living space with a rec room featuring a cozy fireplace, an extra bedroom, a 4-piece bath with a soaker tub, cold cellar and a massive storage room. Outside, you'll find a beautiful, private backyard with a deck, ideal for relaxing or entertaining guests. No need to worry about parking and storage—this home boasts a spacious double car garage and double private driveway. A spacious front bedroom can also serve as a den. This lovely home in Fernwood Estates combines convenience, luxury, and privacy. Don't miss the chance to make 9440 Eagle Ridge Drive, Unit 14, your new home! The Property is being sold in as is where is condition as per the lawyer handling the Estate. All appliances are also being sold in as is condition. (id:51532)
Tags
| Property Summary |
|---|
| Building |
|---|
| Land |
|---|
| Level | Rooms | Dimensions |
|---|---|---|
| Basement | Storage | 20'6'' x 14'6'' |
| 4pc Bathroom | Measurements not available | |
| Bedroom | 12'10'' x 8'11'' | |
| Recreation room | 25'2'' x 25'0'' | |
| Main level | Laundry room | 4'3'' x 9'2'' |
| 3pc Bathroom | Measurements not available | |
| Full bathroom | Measurements not available | |
| Bedroom | 10'10'' x 10'3'' | |
| Primary Bedroom | 12'7'' x 11'3'' | |
| Living room/Dining room | 14'7'' x 20'10'' | |
| Kitchen | 11'11'' x 10'4'' |
| Features | |||||
|---|---|---|---|---|---|
| Paved driveway | Attached Garage | Central Vacuum | |||
| Dishwasher | Dryer | Refrigerator | |||
| Stove | Washer | Microwave Built-in | |||
| Window Coverings | Central air conditioning | ||||


































































