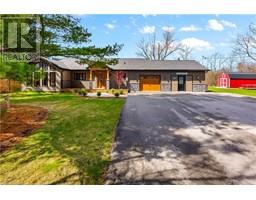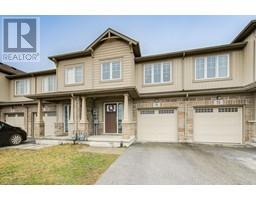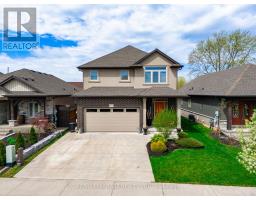1084 HANSLER Road 767 - N. Welland, Welland, Ontario, CA
Address: 1084 HANSLER Road, Welland, Ontario
Summary Report Property
- MKT ID40608202
- Building TypeRow / Townhouse
- Property TypeSingle Family
- StatusBuy
- Added1 weeks ago
- Bedrooms3
- Bathrooms3
- Area2100 sq. ft.
- DirectionNo Data
- Added On19 Jun 2024
Property Overview
Introducing an exquisite modern 2-storey home nestled in the desirable Merritt Meadows subdivision. This captivating end-unit freehold townhouse features an impressive facade with pristine white brick and black windows, creating remarkable curb appeal. Spanning a generous 2,100 square feet above grade, this residence boasts an expansive layout emphasizing contemporary design elements, with parking for 5-6 vehicles and significant investment potential. The main floor welcomes you with soaring 10-foot ceilings, creating an open and airy ambiance that flows seamlessly throughout. The interior is adorned with premium finishes, including luxurious vinyl flooring and elegant crown molding, adding a touch of refinement to every room. The heart of the home is the stunning white kitchen, complete with sleek stainless steel appliances and ample counter space for culinary endeavors. Ascend the oak staircase to find a spacious primary retreat with 9-foot ceilings throughout the bedroom level. Indulge in the tranquility of the modern bathrooms, featuring floating vanities and hard surface countertops, while the walk-in closets offer practical storage solutions. Custom window treatments, several new light fixtures, an EV outlet in the garage (charger not included), and tasteful upgrades enhance the home's appeal. Below, the basement offers high ceilings, egress windows, a bathroom rough-in, and a separate entrance to the garage, presenting endless possibilities for expansion or investment ventures. Don’t miss the chance to make this exceptional residence your own, where modern luxury meets timeless charm. (id:51532)
Tags
| Property Summary |
|---|
| Building |
|---|
| Land |
|---|
| Level | Rooms | Dimensions |
|---|---|---|
| Second level | 4pc Bathroom | Measurements not available |
| Bedroom | 11'11'' x 16'1'' | |
| Bedroom | 10'11'' x 17'7'' | |
| Full bathroom | Measurements not available | |
| Primary Bedroom | 18'1'' x 15'10'' | |
| Main level | 2pc Bathroom | Measurements not available |
| Kitchen/Dining room | 24'0'' x 10'0'' | |
| Living room | 12'5'' x 17'6'' |
| Features | |||||
|---|---|---|---|---|---|
| Crushed stone driveway | Attached Garage | Dishwasher | |||
| Dryer | Refrigerator | Stove | |||
| Washer | Window Coverings | Central air conditioning | |||






























































