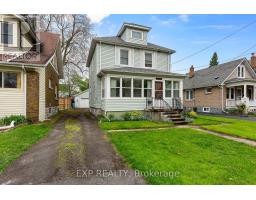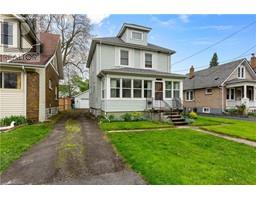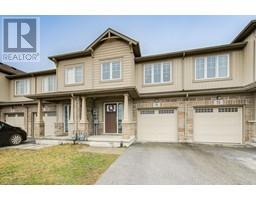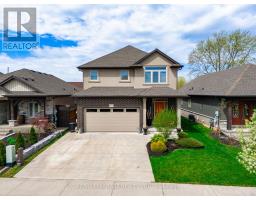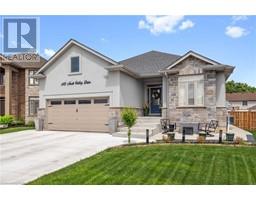11 ALYSON COURT, Welland, Ontario, CA
Address: 11 ALYSON COURT, Welland, Ontario
Summary Report Property
- MKT IDX8395886
- Building TypeHouse
- Property TypeSingle Family
- StatusBuy
- Added1 weeks ago
- Bedrooms3
- Bathrooms3
- Area0 sq. ft.
- DirectionNo Data
- Added On16 Jun 2024
Property Overview
Peace and serenity are found on this beautiful pie-shaped lot in a hidden cul-de-sac located in Welland. This updated two-storey home is perfect for a growing family giving all of the ample space and modern features desired. Beat the summer rush and jump into a beautiful heated in-ground saltwater pool with new liner (2023), rebuilt pool pump (2022) and new heater (2022). The fully fenced backyard space is sure to delight with one side featuring greenspace and gardens, a two-tiered deck with a cabana to store beverages and another large patio area with storage shed. The freshly painted main floor features ceramic tiles, newly installed hardwood floors and is brightly lit by large picture windows in the front and back. The front living room can double as your new home office space as it features newly installed privacy doors. The eat-in kitchen boast new granite counter tops and sink (2021) with the desired gas stove and stainless steel appliances with sliding doors out to the backyard. The formal sunken family room with wood burning fireplace opens up to the kitchen and formal dining room with large bay windows perfect for your next family function. Second floor features three spacious bedrooms all with plenty of closet space with hardwood floors throughout and brand new carpet on the stairs. Both the primary ensuite and second full bathroom have been newly renovated with the ensuite having a beautiful walk-in shower and second bathroom with new acrylic installed in the tub with a brand new vanity with double sink. The basement rec room is the perfect hideaway with a huge space and gas line for future fireplace. Convert the storage room to a fourth bedroom and add a fourth full washroom as it features a rough-in in the laundry area. Added features are the 1.5 car garage with entrance to the home and new windows installed in 2020. All you have to do here is move in and enjoy. (id:51532)
Tags
| Property Summary |
|---|
| Building |
|---|
| Level | Rooms | Dimensions |
|---|---|---|
| Second level | Laundry room | 5.03 m x 3.48 m |
| Bedroom | 4.83 m x 3.99 m | |
| Bathroom | Measurements not available | |
| Bathroom | Measurements not available | |
| Bedroom 2 | 3.96 m x 3.56 m | |
| Bedroom 3 | 3.58 m x 3.71 m | |
| Basement | Recreational, Games room | 8 m x 4.32 m |
| Main level | Living room | 4.37 m x 2.59 m |
| Kitchen | 3.96 m x 4.93 m | |
| Bathroom | Measurements not available | |
| Dining room | 5.36 m x 3.4 m | |
| Family room | 5.16 m x 3.53 m |
| Features | |||||
|---|---|---|---|---|---|
| Attached Garage | Garage door opener remote(s) | Central Vacuum | |||
| Dishwasher | Dryer | Garage door opener | |||
| Range | Refrigerator | Stove | |||
| Washer | Window Coverings | Central air conditioning | |||
| Canopy | |||||











































